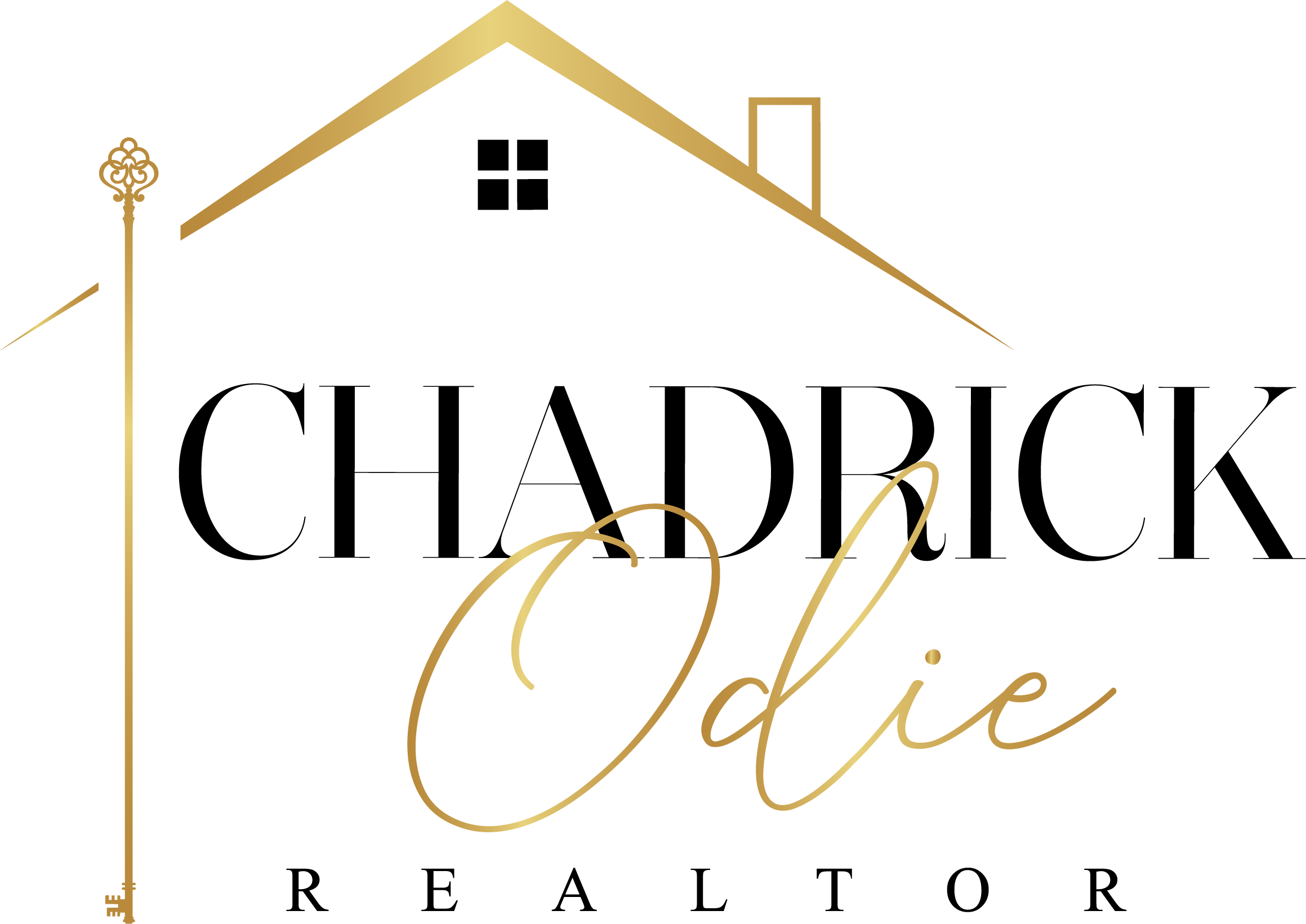$399,900
$399,900
For more information regarding the value of a property, please contact us for a free consultation.
4 Beds
3 Baths
2,529 SqFt
SOLD DATE : 12/10/2021
Key Details
Sold Price $399,900
Property Type Single Family Home
Sub Type Single Family Residence
Listing Status Sold
Purchase Type For Sale
Square Footage 2,529 sqft
Price per Sqft $158
Subdivision Arrowhead
MLS Listing ID 1344345
Sold Date 12/10/21
Style Ranch
Bedrooms 4
Full Baths 2
Half Baths 1
Originating Board MLS United
Year Built 1974
Annual Tax Amount $1,107
Lot Size 1.170 Acres
Acres 1.17
Property Sub-Type Single Family Residence
Property Description
Dream of living on the water? Here is your chance! Walk right into the large family room with a soaring beamed ceiling and a stone fireplace with a raised hearth. There is new laminate wood flooring throughout the main living areas and new carpet in all 4 spacious bedrooms. The formal dining room can be an office, a playroom, extra sitting area, or whatever! The nice size kitchen offers ample cabinets and plenty of counter space. The charming breakfast nook overlooks the beautiful wooded back yard opening up to the water. The half bath is conveniently located just off the kitchen. The laundry room offers plenty of storage with built-in cabinets. Whether sitting on the screened porch or out on the patio, you will enjoy the peace and serenity overlooking the acre plus beautiful wooded lot or add to that serenity by sitting down by the water and enjoying the beautiful view.
Location
State MS
County Rankin
Community Biking Trails, Hiking/Walking Trails
Direction Lakeland Dr to left onto Grant's Ferry. Continue on Grant's Ferry and cross Spillway Rd to left on Scenic Dr; immediate right onto Campfire Circle, then left onto Arrowhead Trl. Home will be on the left. From Spillway, turn left onto Scenic Dr, then right onto Campfire Cir, then left onto Arrowhead Tr.
Interior
Interior Features Cathedral Ceiling(s), Eat-in Kitchen, Vaulted Ceiling(s), Walk-In Closet(s)
Heating Central, Fireplace(s), Natural Gas
Cooling Ceiling Fan(s), Central Air
Flooring Carpet, Ceramic Tile, Laminate
Fireplace Yes
Window Features Aluminum Frames
Appliance Dishwasher, Disposal, Electric Cooktop, Electric Water Heater, Exhaust Fan, Gas Water Heater, Oven, Water Heater
Exterior
Exterior Feature None
Parking Features Attached, Carport
Garage Spaces 2.0
Community Features Biking Trails, Hiking/Walking Trails
Waterfront Description Reservoir,View,Waterfront,Other
Roof Type Asphalt Shingle
Porch Porch, Screened, Slab
Garage Yes
Private Pool No
Building
Lot Description Level
Foundation Slab
Sewer Public Sewer
Water Public
Architectural Style Ranch
Level or Stories One
Structure Type None
New Construction No
Schools
Elementary Schools Oakdale
Middle Schools Northwest Rankin Middle
High Schools Northwest
Others
Tax ID H12C00004 00280
Acceptable Financing Cash, Conventional, FHA, USDA Loan, VA Loan
Listing Terms Cash, Conventional, FHA, USDA Loan, VA Loan
Read Less Info
Want to know what your home might be worth? Contact us for a FREE valuation!

Our team is ready to help you sell your home for the highest possible price ASAP

Information is deemed to be reliable but not guaranteed. Copyright © 2025 MLS United, LLC.
"My job is to find and attract mastery-based agents to the office, protect the culture, and make sure everyone is happy! "






