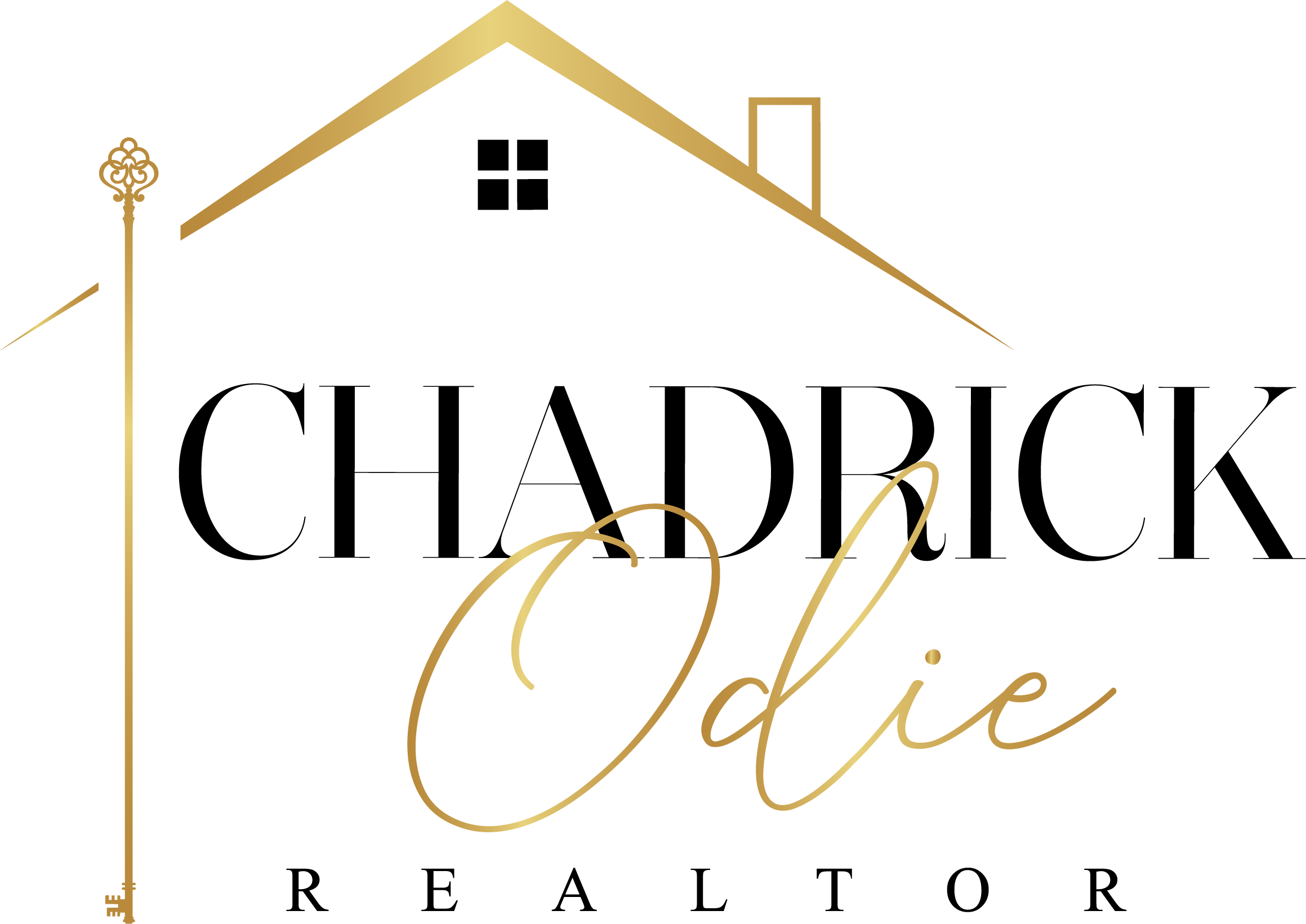$469,900
$469,900
For more information regarding the value of a property, please contact us for a free consultation.
4 Beds
2 Baths
3,223 SqFt
SOLD DATE : 11/09/2023
Key Details
Sold Price $469,900
Property Type Single Family Home
Sub Type Single Family Residence
Listing Status Sold
Purchase Type For Sale
Square Footage 3,223 sqft
Price per Sqft $145
Subdivision Audubon Point
MLS Listing ID 4055278
Sold Date 11/09/23
Style Ranch
Bedrooms 4
Full Baths 2
Originating Board MLS United
Year Built 1979
Annual Tax Amount $1,609
Lot Size 0.400 Acres
Acres 0.4
Property Sub-Type Single Family Residence
Property Description
REDUCED!!! Sellers want to move this home to a lucky buyer!!! Welcome to 806 Audubon Point Dr! This home has 4 bedrooms, 2 baths, formal entry, formal dining that is being used as an office with builtins. The den has a vaulted ceiling with beams and a fireplace. The kitchen is an entertainers delight. With stainless appliances and 2 islands. Granite countertops and tons of cabinet storage. Then there is the game room overlooking the inground pool. Owners have remodeled with so many extras in this home that you just have to see! If you like to entertain family and friends, this is the home for you!
Location
State MS
County Rankin
Community Other
Direction Spillway Rd to right on Martin then left on Audubon Point Drive Property on right.
Rooms
Other Rooms Outbuilding
Interior
Interior Features Beamed Ceilings, Breakfast Bar, Built-in Features, Ceiling Fan(s), Eat-in Kitchen, Entrance Foyer, Granite Counters, High Speed Internet, His and Hers Closets, Kitchen Island, Pantry, Recessed Lighting, Storage, Vaulted Ceiling(s), Walk-In Closet(s), Double Vanity
Heating Central, Fireplace(s), Natural Gas
Cooling Ceiling Fan(s), Central Air, Electric
Flooring Luxury Vinyl, Carpet
Fireplaces Type Great Room, Wood Burning, Bath
Fireplace Yes
Window Features Insulated Windows,Vinyl
Appliance Built-In Electric Range, Disposal, Electric Cooktop, Exhaust Fan, Microwave, Self Cleaning Oven, Water Heater
Laundry Electric Dryer Hookup, Laundry Room, Main Level, Washer Hookup
Exterior
Exterior Feature Lighting, Rain Gutters
Parking Features Concrete, Driveway, No Garage
Pool See Remarks
Community Features Other
Utilities Available Cable Connected, Electricity Connected, Natural Gas Connected, Sewer Connected, Water Connected
Roof Type Architectural Shingles
Porch Deck, Patio, Porch, Slab
Garage No
Private Pool Yes
Building
Foundation Concrete Perimeter, Slab
Sewer Public Sewer
Water Public
Architectural Style Ranch
Level or Stories One
Structure Type Lighting,Rain Gutters
New Construction No
Schools
Elementary Schools Highland Bluff Elm
Middle Schools Northwest Rankin Middle
High Schools Northwest Rankin
Others
Tax ID H12h-000003-01490
Acceptable Financing Cash, Conventional, FHA, VA Loan
Listing Terms Cash, Conventional, FHA, VA Loan
Read Less Info
Want to know what your home might be worth? Contact us for a FREE valuation!

Our team is ready to help you sell your home for the highest possible price ASAP

Information is deemed to be reliable but not guaranteed. Copyright © 2025 MLS United, LLC.
"My job is to find and attract mastery-based agents to the office, protect the culture, and make sure everyone is happy! "






