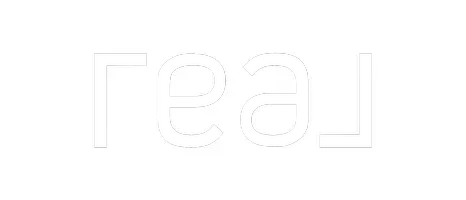$549,400
$549,400
For more information regarding the value of a property, please contact us for a free consultation.
5 Beds
4 Baths
3,400 SqFt
SOLD DATE : 02/21/2024
Key Details
Sold Price $549,400
Property Type Single Family Home
Sub Type Single Family Residence
Listing Status Sold
Purchase Type For Sale
Square Footage 3,400 sqft
Price per Sqft $161
Subdivision Cypress Lake
MLS Listing ID 4063985
Sold Date 02/21/24
Style Traditional
Bedrooms 5
Full Baths 4
HOA Y/N Yes
Year Built 2004
Annual Tax Amount $3,479
Lot Size 0.500 Acres
Acres 0.5
Lot Dimensions 73x170x110x192
Property Sub-Type Single Family Residence
Source MLS United
Property Description
Built in 2004, this spacious 3400 square foot, 5 bedroom, 4 bath, one story home in the Hawthorne Vale section of Cypress Lake is perfect for a growing household and entertaining guests. With its formal dining room, spacious den, large kitchen with bar seating, ample breakfast area, generous keeping room and grand front and back porches and deck, there is plenty of space for everyone. The den has a beautiful old brick fireplace with very realistic gas logs and opens to a landscaped backyard with a lovely water fountain and wooded undeveloped land beyond. Other amenities include: 3 car garage and laundry room with lots of storage, sink and space for an extra freezer/refrigerator. The Kitchen has a pantry, gas range, double ovens and an island with a built-in microwave. The Master suite and Dining room have double tray ceilings. The Master suite also has multiple closets, dual counters and sinks with a sit-down vanity and a whirlpool tub. The Keeping room has a fireplace with gas logs. The front and back yards are professionally and extensively landscaped and both have irrigation systems. There is a floored attic over the garage and a new roof was installed in 2017.
Location
State MS
County Madison
Direction Head southwest on Lake Cir toward Toulouse Dr Turn left onto Culpepper Blvd Turn left onto Farwell Blvd Turn right onto Beaumont Dr Destination will be on the left
Interior
Interior Features Bar, Kitchen Island, Pantry, Sound System, Vaulted Ceiling(s), Walk-In Closet(s)
Heating Central, Natural Gas
Cooling Central Air
Flooring Carpet, Tile, Wood
Fireplaces Type Gas Log, Wood Burning
Fireplace Yes
Appliance Dishwasher, Disposal, Double Oven, Microwave, Refrigerator
Laundry Inside
Exterior
Exterior Feature Other
Parking Features Attached, Driveway, Garage Door Opener, Paved
Garage Spaces 3.0
Utilities Available Cable Available, Cable Connected, Natural Gas Available, Sewer Available, Water Available
Roof Type Architectural Shingles
Garage Yes
Private Pool No
Building
Lot Description Cul-De-Sac, Level
Foundation Slab
Sewer Public Sewer
Water Public
Architectural Style Traditional
Level or Stories One
Structure Type Other
New Construction No
Schools
Elementary Schools Madison Station
Middle Schools Madison
High Schools Madison Central
Others
HOA Fee Include Other
Tax ID 071a-11-297-00-00
Acceptable Financing Cash, Conventional, FHA, VA Loan
Listing Terms Cash, Conventional, FHA, VA Loan
Read Less Info
Want to know what your home might be worth? Contact us for a FREE valuation!

Our team is ready to help you sell your home for the highest possible price ASAP

Information is deemed to be reliable but not guaranteed. Copyright © 2025 MLS United, LLC.
"My job is to find and attract mastery-based agents to the office, protect the culture, and make sure everyone is happy! "






