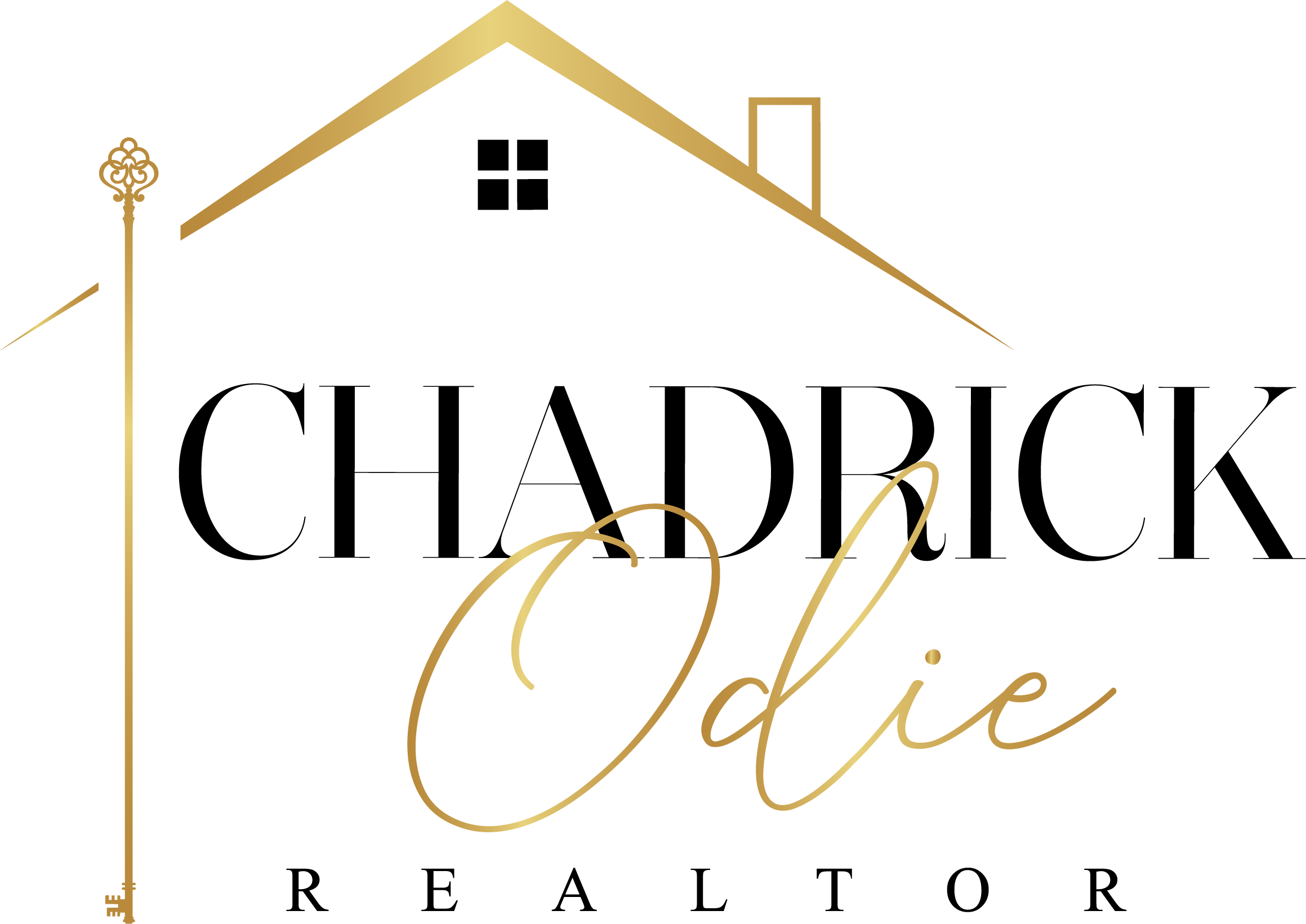$300,000
$300,000
For more information regarding the value of a property, please contact us for a free consultation.
4 Beds
3 Baths
2,216 SqFt
SOLD DATE : 06/28/2024
Key Details
Sold Price $300,000
Property Type Single Family Home
Sub Type Single Family Residence
Listing Status Sold
Purchase Type For Sale
Square Footage 2,216 sqft
Price per Sqft $135
Subdivision Barrington
MLS Listing ID 4074807
Sold Date 06/28/24
Style Ranch
Bedrooms 4
Full Baths 2
Half Baths 1
HOA Fees $8/ann
HOA Y/N Yes
Originating Board MLS United
Year Built 2007
Annual Tax Amount $2,894
Lot Size 0.290 Acres
Acres 0.29
Property Sub-Type Single Family Residence
Property Description
The beautiful brick home built in 2007 boasts a contemporary design with a spacious open floor plan, making it ideal for modern living. As you enter the foyer with high ceilings you're greeted by the warmth of a welcoming fireplace, which serves as the focal point of the living area. The layout seamlessly connects the living room to the kitchen, creating a cohesive space perfect for entertaining or family gatherings.
With four bedrooms, there's ample space for a growing family or accommodating guests. The master suite, in particular, offers a retreat-like ambiance with its generous size and en-suite bathroom. The two additional bedrooms provide comfortable living spaces, while the fourth bedroom can be easily utilized as a home office or a cozy den.
The kitchen is well-appointed with modern appliances, ample cabinetry for storage, and a convenient breakfast bar for casual dining. Adjacent to the kitchen is a formal dining room, perfect for hosting dinner parties or enjoying family meals.
One of the highlights of the home is the double garage, providing secure parking for vehicles and additional storage space. Outside, a fenced-in backyard offers privacy and relaxation. With a patio area providing the perfect spot for outdoor dining or relaxing on warm evenings.
Situated in a gated community, the home offers peace of mind and a sense of exclusivity. Overall, this meticulously maintained home offers the perfect blend of comfort, style, and functionality. Contact your realtor for a private showing today.
Location
State MS
County Hinds
Direction Take Byram exit off hwy 55 travel N on Siwell then make a right on Henderson, then make a left into Barrington subdivion.. Then make a Left on Huntington, Right on Wellington & Left on Traceton Ct
Interior
Interior Features Bar, Ceiling Fan(s), Double Vanity, High Ceilings, Walk-In Closet(s), Wired for Sound
Heating Central, Natural Gas
Cooling Ceiling Fan(s), Central Air
Flooring Carpet
Fireplaces Type Living Room
Fireplace Yes
Appliance Electric Cooktop, Electric Water Heater, Exhaust Fan
Laundry Laundry Room
Exterior
Exterior Feature None
Parking Features Garage Door Opener, Paved
Garage Spaces 2.0
Utilities Available Cable Available, Electricity Connected, Phone Connected, Sewer Connected, Water Connected
Roof Type Asphalt Shingle
Porch Front Porch, Patio
Garage No
Private Pool No
Building
Lot Description Cul-De-Sac, Landscaped
Foundation Slab
Sewer Public Sewer
Water Public
Architectural Style Ranch
Level or Stories One
Structure Type None
New Construction No
Schools
Elementary Schools Gary Road
Middle Schools Gary Rd Intermed
High Schools Terry
Others
HOA Fee Include Other
Tax ID 4854-0409-146
Acceptable Financing Cash, Conventional, FHA, VA Loan
Listing Terms Cash, Conventional, FHA, VA Loan
Read Less Info
Want to know what your home might be worth? Contact us for a FREE valuation!

Our team is ready to help you sell your home for the highest possible price ASAP

Information is deemed to be reliable but not guaranteed. Copyright © 2025 MLS United, LLC.
"My job is to find and attract mastery-based agents to the office, protect the culture, and make sure everyone is happy! "






