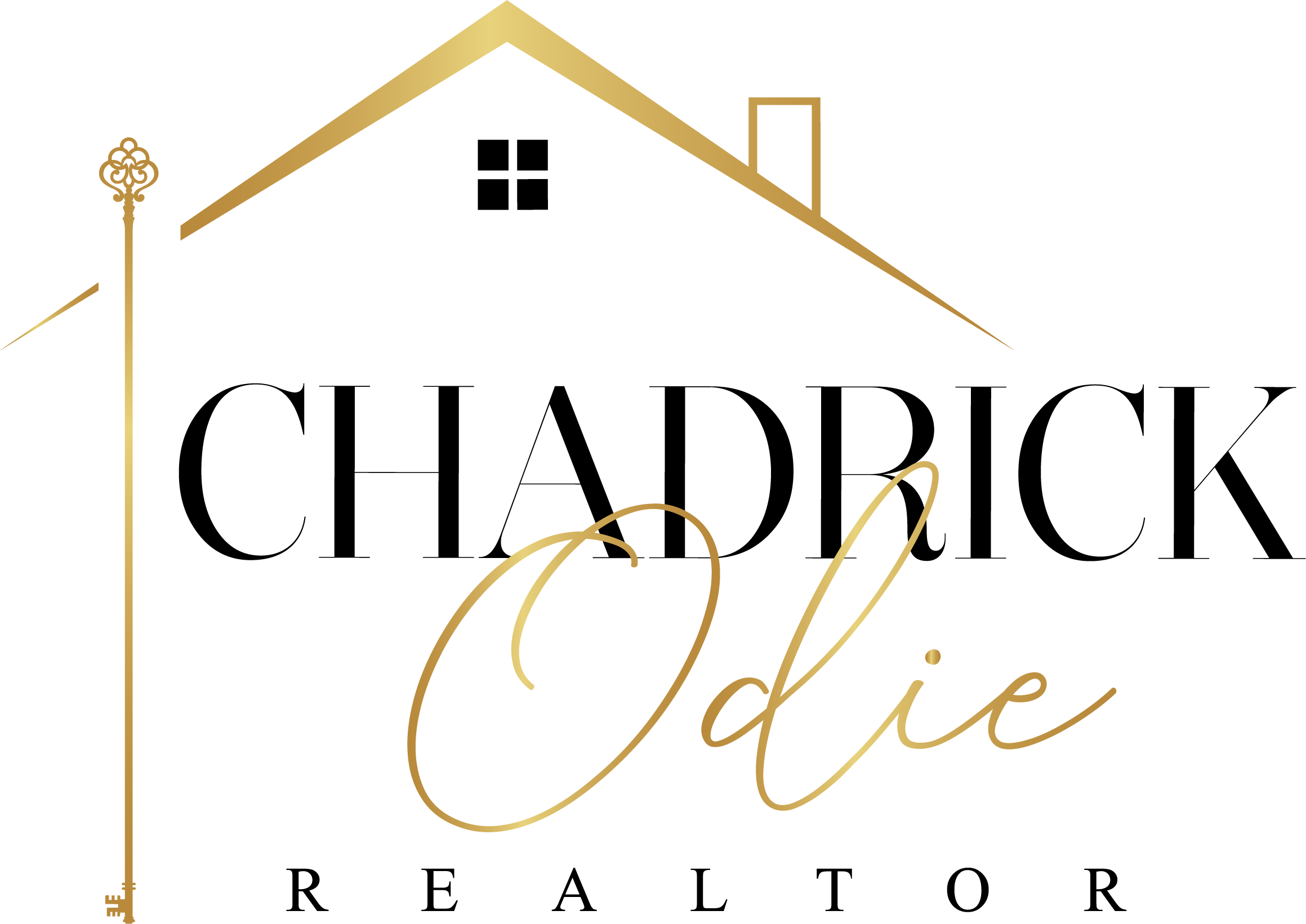$449,500
$449,500
For more information regarding the value of a property, please contact us for a free consultation.
4 Beds
3 Baths
3,025 SqFt
SOLD DATE : 02/25/2025
Key Details
Sold Price $449,500
Property Type Single Family Home
Sub Type Single Family Residence
Listing Status Sold
Purchase Type For Sale
Square Footage 3,025 sqft
Price per Sqft $148
Subdivision Timberton
MLS Listing ID 4096087
Sold Date 02/25/25
Bedrooms 4
Full Baths 3
Originating Board MLS United
Year Built 2002
Annual Tax Amount $4,011
Lot Size 0.610 Acres
Acres 0.61
Property Sub-Type Single Family Residence
Property Description
Welcome to 54 St. Anne's Drive, an elegant and private one-story retreat in the desirable Timberton community! This beautiful brick home is thoughtfully positioned at the top of a gentle knoll, creating a peaceful setting with natural privacy. Mature landscaping, including crêpe myrtles, boxwoods, azaleas, and magnolias, adds to the charm, while an expanded driveway and triple-car garage offer convenience and ample parking and room for golf cart storage as well as two additional storage rooms in the garage. Step through the stately entrance into a formal foyer with high ceilings and refined details. The spacious living room features custom built-ins and a cozy gas fireplace, creating the perfect ambiance for gatherings or quiet nights in. The home's sunroom, with its wall of windows,
bathes the space in natural light and provides serene views of the wooded backyard and nearby golf course.
The kitchen is both functional and stylish, featuring a central island, ample cabinetry, and a chic tile backsplash. Appliances are stainless steel and include built-in oven and microwave as well as a gas cooktop. A cozy breakfast nook overlooks the lush backyard, making it a lovely spot to start your day. The adjacent dining room with wainscoting offers an elegant space for more formal occasions.
The primary suite, located just off the main living area, provides a private haven with direct access to the sunroom. The en-suite bathroom includes a separate shower, two vanities, and large walk-in closet with wood shelving.
Outdoor living is equally inviting, with a covered rear porch perfect for enjoying Mississippi's seasons. Beyond the porch, the backyard is partially fenced, offering a sectioned area ideal for pets, while additional land outside the fence provides added privacy from the golf course path. The Timberton golf course lies just beyond, yet the home's strategic position ensures tranquility and a sense of seclusion.
This home not only offers refined living but also provides access to Timberton's award-winning golf course (with separate membership) and proximity to Tatum Park, as well as Hattiesburg's vibrant downtown area, hospitals, universities, and amenities. Experience the best of Hattiesburg living in this sophisticated, welcoming residence!
Location
State MS
County Forrest
Community Clubhouse, Golf, Street Lights
Interior
Interior Features Built-in Features, Ceiling Fan(s), Granite Counters, Primary Downstairs, Walk-In Closet(s)
Heating Heat Pump
Cooling Heat Pump
Flooring Carpet, Ceramic Tile, Wood
Fireplaces Type Gas Log, Great Room
Fireplace Yes
Appliance Built-In Gas Oven, Dishwasher, Gas Cooktop, Microwave, Vented Exhaust Fan
Laundry Laundry Room, Sink
Exterior
Exterior Feature Dog Run
Parking Features Attached
Garage Spaces 3.0
Community Features Clubhouse, Golf, Street Lights
Utilities Available Cable Available, Electricity Connected, Natural Gas Connected, Sewer Connected, Water Connected, Underground Utilities
Roof Type Architectural Shingles
Porch Front Porch, Rear Porch
Garage Yes
Private Pool No
Building
Lot Description On Golf Course
Foundation Slab
Sewer Public Sewer
Water Public
Level or Stories One
Structure Type Dog Run
New Construction No
Others
Tax ID 2-040i-32-046.00
Read Less Info
Want to know what your home might be worth? Contact us for a FREE valuation!

Our team is ready to help you sell your home for the highest possible price ASAP

Information is deemed to be reliable but not guaranteed. Copyright © 2025 MLS United, LLC.
"My job is to find and attract mastery-based agents to the office, protect the culture, and make sure everyone is happy! "






