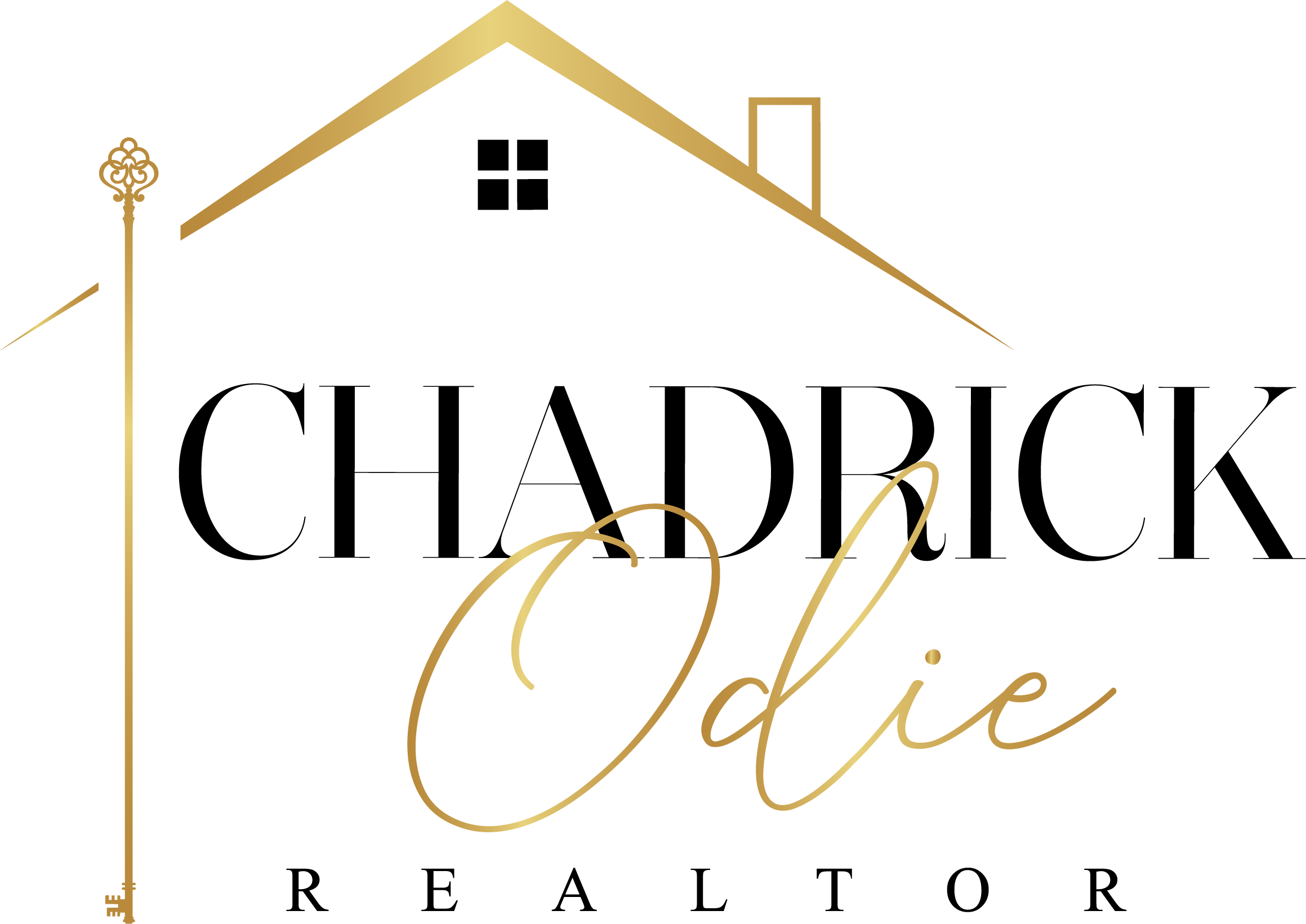$430,000
$430,000
For more information regarding the value of a property, please contact us for a free consultation.
4 Beds
3 Baths
2,463 SqFt
SOLD DATE : 03/10/2025
Key Details
Sold Price $430,000
Property Type Single Family Home
Sub Type Single Family Residence
Listing Status Sold
Purchase Type For Sale
Square Footage 2,463 sqft
Price per Sqft $174
Subdivision Wildwood
MLS Listing ID 4083640
Sold Date 03/10/25
Bedrooms 4
Full Baths 2
Half Baths 1
HOA Fees $21/ann
HOA Y/N Yes
Originating Board MLS United
Year Built 2024
Annual Tax Amount $248
Lot Size 0.610 Acres
Acres 0.61
Property Sub-Type Single Family Residence
Property Description
Introducing a stunning new luxury construction home in the prestigious Wildwood Subdivision of Carriere, MS. This exquisite residence offers 4 spacious bedrooms and 2.5 elegantly designed bathrooms. Step inside to be greeted by soaring 12-foot ceilings that elevate the dining room, great room, and kitchen area, creating an expansive and airy atmosphere perfect for entertaining. The rest of the home features impressive 10-foot base walls, adding to the grandeur and open feel, crown molding, and a microwave and oven combo in kitchen.
Nestled in the desirable PRC school district, this home combines exceptional craftsmanship with modern amenities, making it the perfect haven for discerning buyers. Experience unparalleled luxury and comfort in this exceptional property, where every detail has been meticulously crafted to offer an unrivaled living experience. Don't miss the opportunity to make this dream home your own in the highly sought-after Wildwood Subdivision.
Location
State MS
County Pearl River
Interior
Interior Features Ceiling Fan(s), Crown Molding, Eat-in Kitchen, Entrance Foyer, High Ceilings, His and Hers Closets, Kitchen Island, Open Floorplan, Pantry, Soaking Tub, Walk-In Closet(s)
Heating Central, Electric
Cooling Ceiling Fan(s), Central Air, Electric
Flooring Luxury Vinyl, Ceramic Tile
Fireplaces Type Electric, Living Room
Fireplace Yes
Appliance Microwave, Oven, Washer
Laundry Inside, Laundry Room
Exterior
Exterior Feature Lighting
Parking Features Driveway, Concrete
Garage Spaces 2.0
Carport Spaces 4
Utilities Available Cable Available, Electricity Available, Electricity Connected, Sewer Connected, Water Available, Water Connected
Roof Type Architectural Shingles
Porch Porch, Rear Porch
Garage No
Private Pool No
Building
Foundation Slab
Sewer Public Sewer
Water Public
Level or Stories One
Structure Type Lighting
New Construction Yes
Schools
High Schools Pearl River Central High School
Others
HOA Fee Include Accounting/Legal
Tax ID 4-16-9-32-000-000-1820
Read Less Info
Want to know what your home might be worth? Contact us for a FREE valuation!

Our team is ready to help you sell your home for the highest possible price ASAP

Information is deemed to be reliable but not guaranteed. Copyright © 2025 MLS United, LLC.
"My job is to find and attract mastery-based agents to the office, protect the culture, and make sure everyone is happy! "






