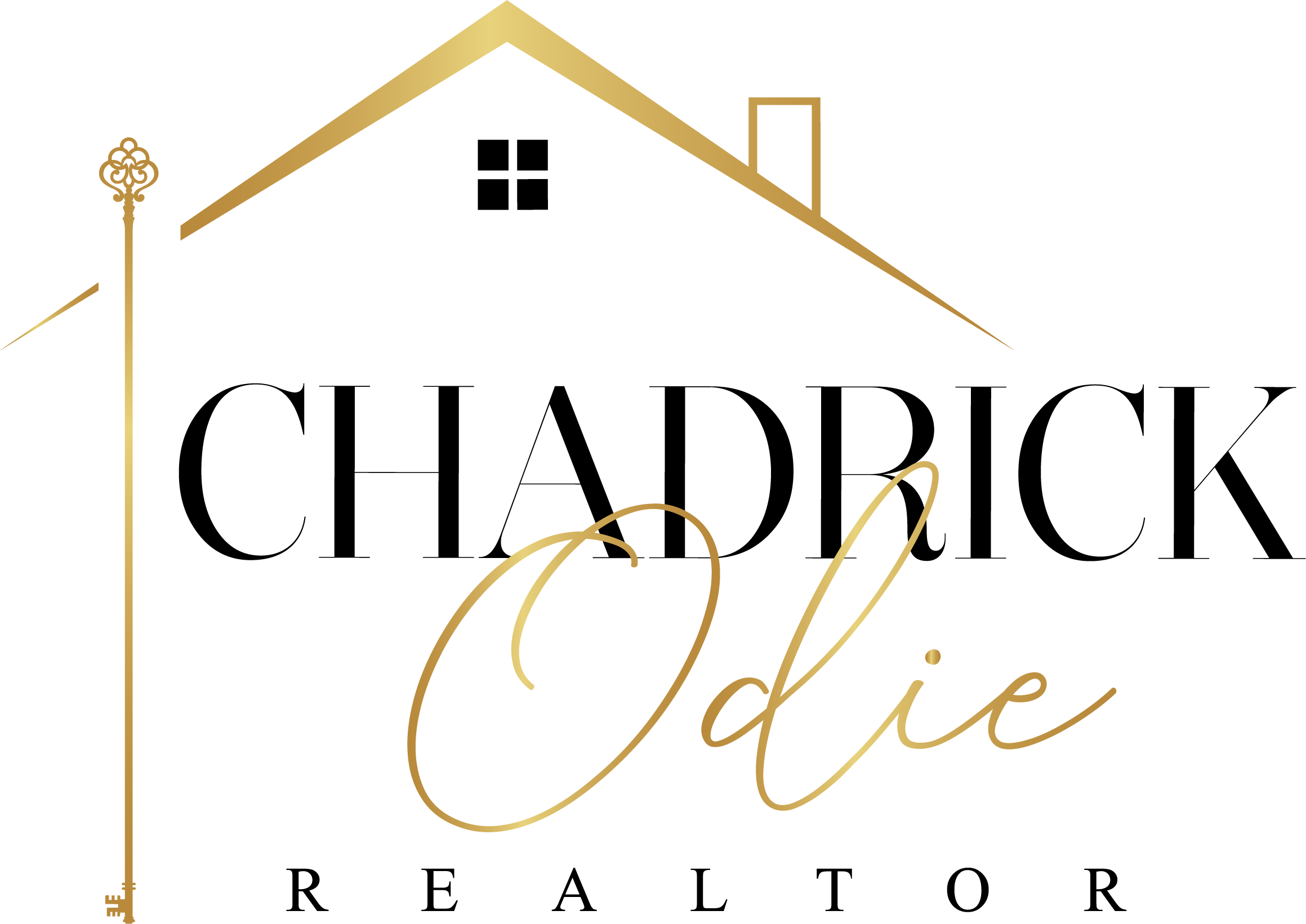$1,275,000
$1,275,000
For more information regarding the value of a property, please contact us for a free consultation.
4 Beds
5 Baths
5,367 SqFt
SOLD DATE : 03/17/2025
Key Details
Sold Price $1,275,000
Property Type Single Family Home
Sub Type Single Family Residence
Listing Status Sold
Purchase Type For Sale
Square Footage 5,367 sqft
Price per Sqft $237
Subdivision Greenwood Plantation
MLS Listing ID 4101799
Sold Date 03/17/25
Style French Acadian,Traditional
Bedrooms 4
Full Baths 5
HOA Fees $250/ann
HOA Y/N Yes
Originating Board MLS United
Year Built 2006
Annual Tax Amount $8,707
Lot Size 0.780 Acres
Acres 0.78
Property Sub-Type Single Family Residence
Property Description
Welcome to a classic beauty in one of the most sought after neighborhoods - gated Greenwood Plantation! Wonderful wrap around porch leading to 12 ft ceilings inside, heart of pine flooring, beamed ceilings, built ins, formal dining, butlers pantry, formal living/great room, handsome wood paneled office/library, open kitchen keeping room with a breakfast area and bar. The large primary is down as well as a guest room, upstairs has two spacious bedrooms with their own baths, fantastic den upstairs - another stairwell downstairs off the kitchen leading to an incredible room that could be a playroom, media room , exercise room etc. Has a balcony with French doors overlooking the gorgeous landscaped back yard with a beautiful pool, hot tub, fireplace along with a covered porch for relaxation and entertaining. 3 car garage - basketball court, parking pad, great storage - This home is elegant yet warm and inviting at the same time!
Location
State MS
County Madison
Community Gated
Rooms
Other Rooms Garage(s)
Interior
Interior Features Bar, Beamed Ceilings, Bookcases, Breakfast Bar, Built-in Features, Ceiling Fan(s), Central Vacuum, Crown Molding, Double Vanity, Eat-in Kitchen, Granite Counters, His and Hers Closets, Kitchen Island, Natural Woodwork, Primary Downstairs, Recessed Lighting, Storage, Walk-In Closet(s), Wet Bar, Soaking Tub
Heating Central, Natural Gas
Cooling Attic Fan, Ceiling Fan(s), Central Air, Electric
Flooring Carpet, Ceramic Tile, Hardwood
Fireplaces Type Den, Gas Log, Great Room, Living Room, Outside
Fireplace Yes
Window Features Window Coverings
Appliance Built-In Range, Built-In Refrigerator, Convection Oven, Dishwasher, Microwave, Plumbed For Ice Maker, Range Hood, Self Cleaning Oven, Warming Drawer, Wine Refrigerator
Laundry Laundry Room, Lower Level, Main Level
Exterior
Exterior Feature Balcony, Basketball Court, Kennel, Landscaping Lights, Private Entrance, Private Yard, Rain Gutters
Parking Features Attached, Parking Pad, Storage, Direct Access
Garage Spaces 3.0
Pool Fenced, Gas Heat, Heated, Hot Tub, In Ground
Community Features Gated
Utilities Available Cable Available, Electricity Connected, Natural Gas Connected, Sewer Connected
Roof Type Architectural Shingles,Copper
Porch Rear Porch
Garage Yes
Private Pool Yes
Building
Lot Description Fenced, Interior Lot, Landscaped, Sprinklers In Front, Sprinklers In Rear
Foundation Raised, Slab
Sewer Public Sewer
Water Public
Architectural Style French Acadian, Traditional
Level or Stories Two
Structure Type Balcony,Basketball Court,Kennel,Landscaping Lights,Private Entrance,Private Yard,Rain Gutters
New Construction No
Schools
Elementary Schools Ridgeland
Middle Schools Ridgeway Middle School
High Schools Ridgeland
Others
HOA Fee Include Maintenance Grounds,Management
Tax ID 071g-25b-002-16-00
Read Less Info
Want to know what your home might be worth? Contact us for a FREE valuation!

Our team is ready to help you sell your home for the highest possible price ASAP

Information is deemed to be reliable but not guaranteed. Copyright © 2025 MLS United, LLC.
"My job is to find and attract mastery-based agents to the office, protect the culture, and make sure everyone is happy! "






