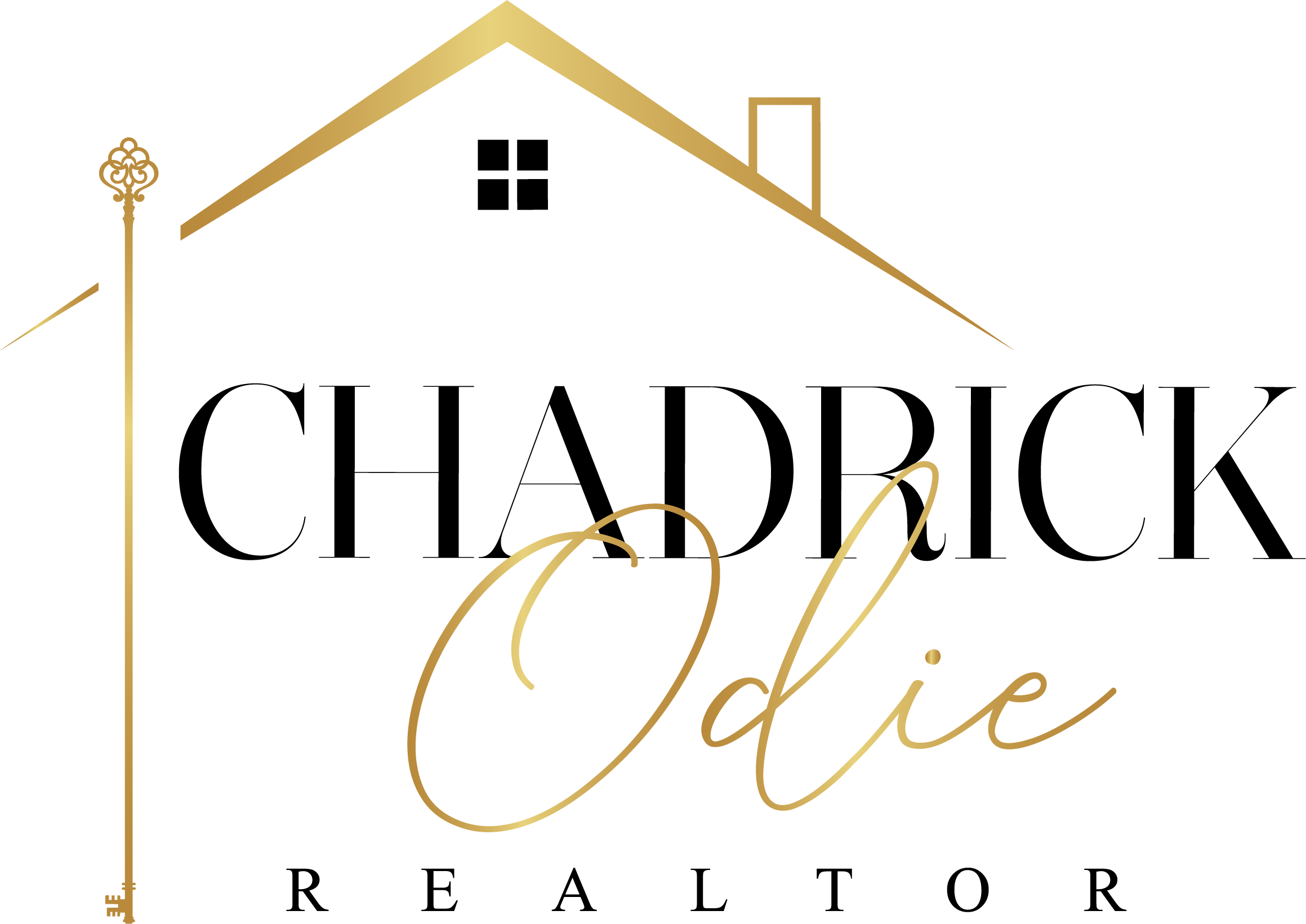$749,000
$749,000
For more information regarding the value of a property, please contact us for a free consultation.
4 Beds
4 Baths
4,263 SqFt
SOLD DATE : 03/17/2025
Key Details
Sold Price $749,000
Property Type Single Family Home
Sub Type Single Family Residence
Listing Status Sold
Purchase Type For Sale
Square Footage 4,263 sqft
Price per Sqft $175
Subdivision Metes And Bounds
MLS Listing ID 4086714
Sold Date 03/17/25
Style Ranch,Traditional
Bedrooms 4
Full Baths 3
Half Baths 1
Originating Board MLS United
Year Built 2020
Annual Tax Amount $4,752
Lot Size 15.000 Acres
Acres 15.0
Property Sub-Type Single Family Residence
Property Description
WOW! WOW! WOW! THAT WILL BE YOUR REACTION TO THIS DREAMY, 15±
ACRE GRENADA COUNTY PROPERTY! SITUATED IN THE HIGHLAND HILLS
COMMUNITY OF GRENADA, MS, THIS IS A MUST-SEE PLACE!! The pristine property
features a custom-built home, two ponds each stocked with bass and bream, majestic rolling
hills and incredible views in all directions. A meandering driveway will lead you right to the
front steps of the focal point: an impeccable 4,500± square foot home, designed by the renowned
Belinda Stewart Architects, where details shine at every corner! You will be wowed by the
charming front porch, 110-year-old cypress wood beams, multiple fireplaces, Old Chicago Brick,
quartz countertops, amazing light fixtures, beautifully colored walls and the over-sized hallway
completing the historic feel. The move-in-ready home boasts generous spaces throughout,
including a total of four bedrooms: a primary suite, a jack-and-jill suite, and a guest suite complete
with its own fireplace! Other features include a mudroom, three- and one-half baths, an over-
sized laundry room, a spacious dining room, sunroom, home office, and walk-in safe room. An
optional fifth bedroom can also be used as a game room, home gym, craft space or another office.
The kitchen is outfitted with stainless steel appliances, double ovens, painted wood cabinets,
quartz counters, a walk-in pantry with butcher block countertops, brick backsplash, a 60/40
farm sink with an apron, and a large, cypress island. Separating the den from the kitchen is
a brick, double-sided fireplace, adding so much character to the area. Hardwood floors, some
of which offer Old Chicago brick details, run throughout the house, and the generously sized
windows offer stunning views of the lakes, sunsets, and rolling hills. Storage is made easy with
impressively sized walk-in closets in each bedroom and other closets throughout. This house is a
nod to tradition and the perfect place for entertaining family and friends.
In addition to the home, the property offers walking trails, lakes, and an impressive 31×31
workshop with roll-up doors on each end. Located just minutes from the Grenada city limits and
the world-famous Grenada Lake, 1720 Highland Hills could be your new mailing address!
*Additional acreage available.
Location
State MS
County Grenada
Direction From the intersection of I-55 and Hwy 6 in Grenada, MS: Proceed south on I-55 for 7.0 miles. Take exit 199 and merge onto Griffis Road. Travel west on Griffis for 0.6 mile. Turn Left onto Halls Road and travel South for 0.1 mile. Turn Right onto Highland Hills Road, Travel west for 1.0 mile. Turn left to stay on Highland Hills Road for 0.7 mile. Property will be on your right.
Rooms
Other Rooms Outbuilding, Shed(s), Storage, Workshop
Interior
Interior Features Beamed Ceilings, Bookcases, Built-in Features, Cathedral Ceiling(s), Ceiling Fan(s), Crown Molding, Double Vanity, Eat-in Kitchen, Entrance Foyer, Granite Counters, High Ceilings, High Speed Internet, His and Hers Closets, Kitchen Island, Natural Woodwork, Open Floorplan, Pantry, Primary Downstairs, Recessed Lighting, Smart Thermostat, Soaking Tub, Storage, Vaulted Ceiling(s), Walk-In Closet(s), Breakfast Bar
Heating Ceiling, Central, Electric, ENERGY STAR Qualified Equipment, Fireplace(s)
Cooling Ceiling Fan(s), Central Air, Electric, Gas
Flooring Wood
Fireplaces Type Decorative, Den, Dining Room, Double Sided, Factory Built, Gas Log, Gas Starter, Great Room, Hearth, Kitchen, Masonry, See Through
Fireplace Yes
Window Features Blinds,Double Pane Windows,Drapes,ENERGY STAR Qualified Windows,Insulated Windows,Shutters,Window Treatments
Appliance Built-In Gas Oven, Built-In Range, Dishwasher, Double Oven, Dryer, ENERGY STAR Qualified Appliances, ENERGY STAR Qualified Dishwasher, ENERGY STAR Qualified Freezer, ENERGY STAR Qualified Refrigerator, ENERGY STAR Qualified Washer, ENERGY STAR Qualified Water Heater, Exhaust Fan, Freezer, Gas Water Heater, Ice Maker, Microwave, Range Hood, Self Cleaning Oven, Stainless Steel Appliance(s), Tankless Water Heater, Washer, Washer/Dryer
Laundry Electric Dryer Hookup, Gas Dryer Hookup, In Hall, Inside, Laundry Closet, Laundry Room, Lower Level, Main Level, Washer Hookup
Exterior
Exterior Feature Courtyard, Landscaping Lights, Lighting, Outdoor Grill, Private Yard
Parking Features Attached Carport, Covered, Driveway, Parking Pad, Storage, Circular Driveway, Gravel
Garage Spaces 1.0
Carport Spaces 4
Utilities Available Cable Available, Electricity Available, Electricity Connected, Propane Connected, Water Connected, Fiber to the House
Waterfront Description Pond,View
Roof Type Shingle
Porch Brick, Front Porch, Patio, Porch, Rear Porch, Slab
Garage No
Private Pool No
Building
Lot Description Corner Lot, Front Yard, Irregular Lot, Landscaped, Many Trees, Sloped, Views, Wooded
Foundation Conventional, Slab
Sewer Engineered Septic, Septic Tank
Water Community
Architectural Style Ranch, Traditional
Level or Stories One
Structure Type Courtyard,Landscaping Lights,Lighting,Outdoor Grill,Private Yard
New Construction No
Others
Tax ID 036-14-001.14
Read Less Info
Want to know what your home might be worth? Contact us for a FREE valuation!

Our team is ready to help you sell your home for the highest possible price ASAP

Information is deemed to be reliable but not guaranteed. Copyright © 2025 MLS United, LLC.
"My job is to find and attract mastery-based agents to the office, protect the culture, and make sure everyone is happy! "






