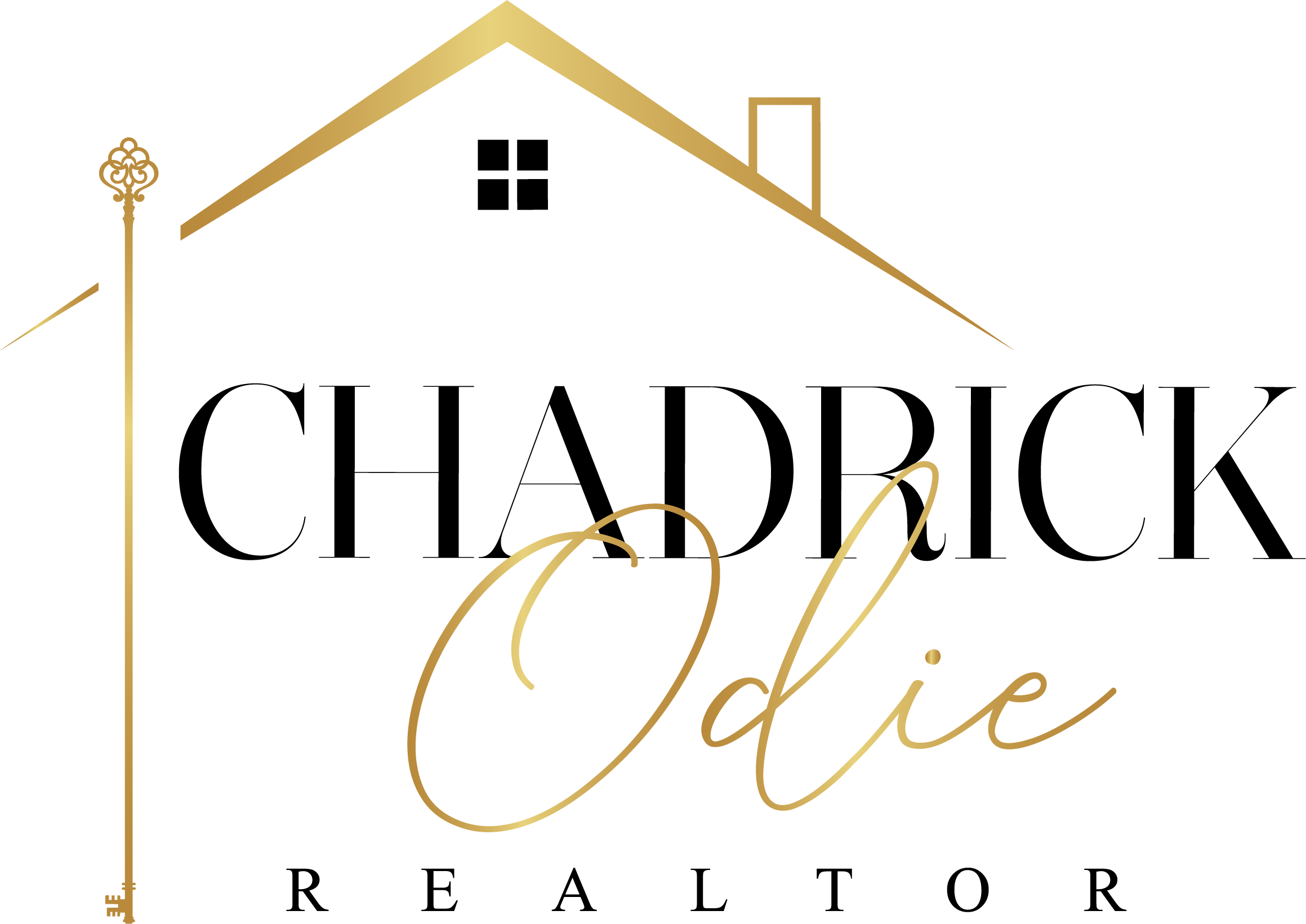$331,000
$331,000
For more information regarding the value of a property, please contact us for a free consultation.
3 Beds
2 Baths
1,998 SqFt
SOLD DATE : 04/11/2025
Key Details
Sold Price $331,000
Property Type Single Family Home
Sub Type Single Family Residence
Listing Status Sold
Purchase Type For Sale
Square Footage 1,998 sqft
Price per Sqft $165
Subdivision River'S Edge
MLS Listing ID 4104025
Sold Date 04/11/25
Bedrooms 3
Full Baths 2
Originating Board MLS United
Year Built 2010
Annual Tax Amount $2,110
Lot Size 0.390 Acres
Acres 0.39
Property Sub-Type Single Family Residence
Property Description
Discover this exceptional 3-bedroom, 2-bathroom home nestled in the River's Edge subdivision. From the moment you arrive, you'll be impressed by the home's sophisticated stucco and custom brick exterior, complete with thoughtful touches like brick-trimmed windows, soldier courses around the eaves, and decorative quoin corners.
Step inside to a grand foyer with soaring 16-foot ceilings and custom stacked crown molding, setting the stage for an open, airy floor plan. The formal dining room, with elegant chair railing and an arched window that floods the space with natural light, creates an inviting atmosphere. Hand-scraped hardwood floors grace the formal dining room, great room, and hallways, while the kitchen, baths, and foyer feature ceramic tile—adding both style and functionality.
At the heart of this home is the chef-inspired kitchen, designed for both style and function, featuring 42-inch custom cabinetry with intricate rope-detail trim, granite countertops, a spacious island, and bar-top seating for two. The bright and inviting breakfast room offers double doors leading to a generously sized pantry. Stainless steel appliances, including a smooth-top electric stove, built-in microwave, dishwasher, and refrigerator, complete the space. Natural light pours in through a dramatic custom four-panel skylight, infusing the area with warmth and brightness. A full staircase from the kitchen leads to a roughed-in and floored 12x20 room—ideal for future expansion as a bedroom, office, or entertainment area.
The primary suite serves as a private sanctuary, featuring a trey ceiling with crown molding and a luxurious en suite bath. Dual vanities, one with a seated make-up area, add elegance and functionality. Indulge in the oversized 4.5 x 5.5 cultured marble shower with a glass door or unwind in the jetted soaking tub. Two spacious walk-in closets offer ample storage, and the private water closet adds to the room's convenience.
Every corner of this home is enhanced by high-end details, such as 7.5-inch baseboards, bull-nose corners, gracefully arched architectural doorways, and a wood-burning fireplace with black granite facing—perfect for cozy evenings. Additional features include faux wood blinds throughout, an inside laundry room with storage cabinets, and a PEX manifold system for dedicated water lines and easy shut-off access.
Outside, enjoy privacy with a serene, wooded backyard that provides the perfect backdrop for relaxation or entertaining. The covered rear porch with a ceiling fan is ideal for enjoying the outdoors in comfort. The stylish side-entry garage with keypad access adds to the home's curb appeal, while the graceful Live Oak tree in the front yard enhances the property's beauty.
Location is everything, and this home delivers. Just minutes from the Promenade shopping center and the renowned Biloxi Casinos, you'll enjoy shopping, dining, and entertainment at your fingertips. The neighborhood offers easy access to parks, recreational areas, and local attractions, creating the perfect blend of convenience and leisure.
This home is more than just a place to live—it's a lifestyle. Come experience the unmatched elegance and quality waiting for you today.
Please provide Pre-Qualification Letter with offers.
Location
State MS
County Harrison
Community Curbs, Near Entertainment, Sidewalks, Street Lights
Interior
Interior Features Breakfast Bar, Ceiling Fan(s), Crown Molding, Double Vanity, Eat-in Kitchen, Entrance Foyer, Granite Counters, High Ceilings, His and Hers Closets, Kitchen Island, Open Floorplan, Pantry, Primary Downstairs, Recessed Lighting, Soaking Tub, Tray Ceiling(s), Vaulted Ceiling(s), Walk-In Closet(s)
Heating Central, Fireplace(s)
Cooling Central Air
Flooring Carpet, Ceramic Tile, Hardwood
Fireplaces Type Great Room, Wood Burning
Fireplace Yes
Window Features Blinds
Appliance Dishwasher, Disposal, Free-Standing Electric Oven, Free-Standing Refrigerator, Ice Maker, Microwave
Laundry Inside, Laundry Room
Exterior
Exterior Feature Landscaping Lights, Lighting, Rain Gutters
Parking Features Garage Faces Side, Concrete
Garage Spaces 2.0
Community Features Curbs, Near Entertainment, Sidewalks, Street Lights
Utilities Available Electricity Available, Sewer Available, Water Available, Underground Utilities
Roof Type Architectural Shingles
Porch Rear Porch
Garage No
Private Pool No
Building
Foundation Chainwall
Sewer Public Sewer
Water Public
Level or Stories One
Structure Type Landscaping Lights,Lighting,Rain Gutters
New Construction No
Schools
High Schools D'Iberville
Others
Tax ID 1407l-01-005.017
Read Less Info
Want to know what your home might be worth? Contact us for a FREE valuation!

Our team is ready to help you sell your home for the highest possible price ASAP

Information is deemed to be reliable but not guaranteed. Copyright © 2025 MLS United, LLC.
"My job is to find and attract mastery-based agents to the office, protect the culture, and make sure everyone is happy! "






