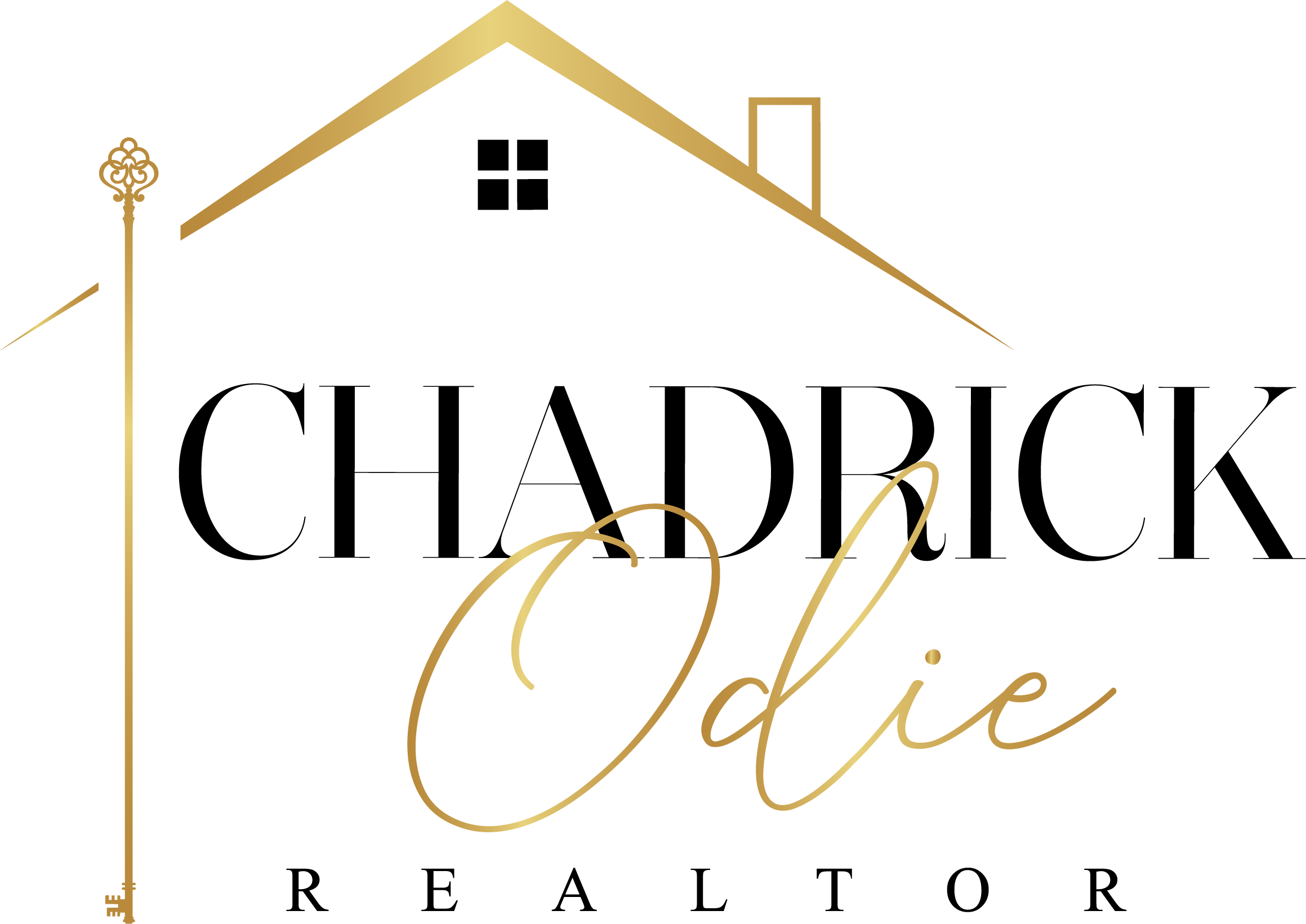$310,000
$310,000
For more information regarding the value of a property, please contact us for a free consultation.
3 Beds
2 Baths
1,959 SqFt
SOLD DATE : 04/14/2025
Key Details
Sold Price $310,000
Property Type Single Family Home
Sub Type Single Family Residence
Listing Status Sold
Purchase Type For Sale
Square Footage 1,959 sqft
Price per Sqft $158
Subdivision River'S Edge
MLS Listing ID 4099981
Sold Date 04/14/25
Style Traditional
Bedrooms 3
Full Baths 2
HOA Fees $10/ann
HOA Y/N Yes
Originating Board MLS United
Year Built 2021
Annual Tax Amount $2,058
Lot Size 6,969 Sqft
Acres 0.16
Property Sub-Type Single Family Residence
Property Description
Nestled in a prime location, this beautifully maintained home is just the right distance from both the Promenade and I-10, offering easy access to shopping, dining, and commuting.
Inside, the spacious, open-concept design is perfect for modern living. The kitchen is a standout feature, complete with a walk-in pantry, center island, and seamless flow into the living area—ideal for entertaining. A formal dining room and separate breakfast area provide versatile spaces for family meals and gatherings.
The primary suite boasts a large bedroom with tray ceilings and a bathroom with a soaking tub, walk. in. shower, dual vanities, and a private water closet. On the opposite side, two guest bedrooms that share a. hall bathroom, offering comfort and privacy for family or visitors.
Additional features include a hallway nook, perfect for a computer desk or small office. The fully fenced backyard provides a peaceful retreat with a covered patio, ideal for outdoor dining and relaxation. The home also includes convenient gutters to protect your investment.
With its desirable location and move-in ready condition, this home offers the perfect balance of convenience, comfort, and style.
Location
State MS
County Harrison
Community Sidewalks, Street Lights
Interior
Interior Features Breakfast Bar, Ceiling Fan(s), Crown Molding, Double Vanity, Entrance Foyer, Granite Counters, High Ceilings, High Speed Internet, His and Hers Closets, Kitchen Island, Open Floorplan, Pantry, Recessed Lighting, Stone Counters, Tray Ceiling(s), Walk-In Closet(s)
Heating Central, Electric, Fireplace(s)
Cooling Ceiling Fan(s), Central Air, Electric
Flooring Luxury Vinyl, Carpet
Fireplaces Type Bath
Fireplace No
Appliance Dishwasher, Disposal, Electric Cooktop, Electric Water Heater, Free-Standing Electric Range, Free-Standing Refrigerator, Microwave, Stainless Steel Appliance(s)
Laundry Electric Dryer Hookup, Laundry Room, Main Level, Washer Hookup
Exterior
Exterior Feature Private Yard, Rain Gutters
Parking Features Driveway, Garage Door Opener, Concrete
Garage Spaces 2.0
Community Features Sidewalks, Street Lights
Utilities Available Cable Available, Electricity Connected, Phone Available, Sewer Connected, Water Connected
Roof Type Shingle
Garage No
Private Pool No
Building
Foundation Slab
Sewer Public Sewer
Water Public
Architectural Style Traditional
Level or Stories One
Structure Type Private Yard,Rain Gutters
New Construction No
Schools
Elementary Schools D'Iberville
Middle Schools D'Iberville
High Schools D'Iberville
Others
HOA Fee Include Maintenance Grounds,Other
Tax ID 1407l-01-005.099
Read Less Info
Want to know what your home might be worth? Contact us for a FREE valuation!

Our team is ready to help you sell your home for the highest possible price ASAP

Information is deemed to be reliable but not guaranteed. Copyright © 2025 MLS United, LLC.
"My job is to find and attract mastery-based agents to the office, protect the culture, and make sure everyone is happy! "






