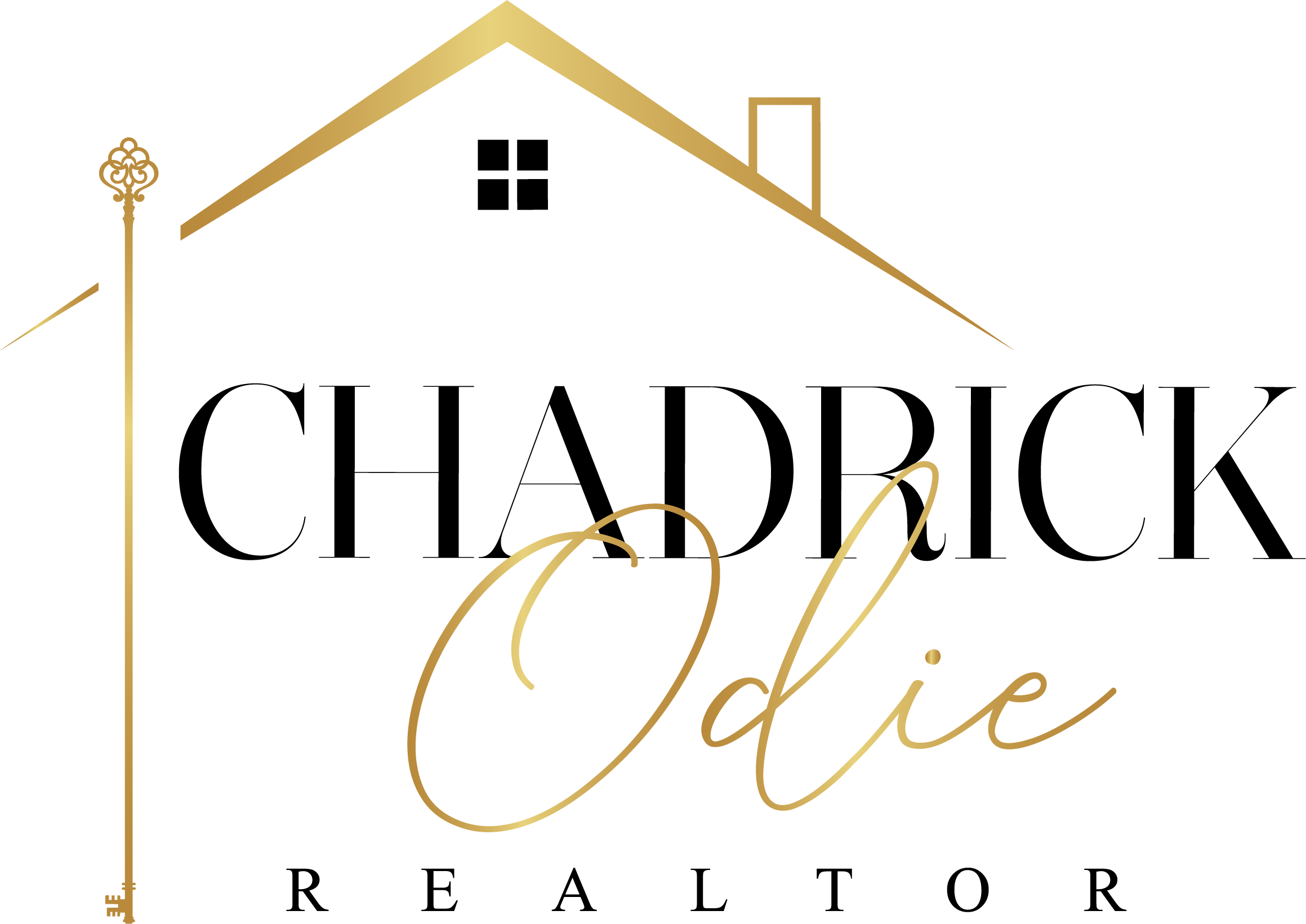$549,900
$549,900
For more information regarding the value of a property, please contact us for a free consultation.
4 Beds
3 Baths
2,632 SqFt
SOLD DATE : 04/14/2025
Key Details
Sold Price $549,900
Property Type Single Family Home
Sub Type Single Family Residence
Listing Status Sold
Purchase Type For Sale
Square Footage 2,632 sqft
Price per Sqft $208
Subdivision Diamondhead
MLS Listing ID 4106435
Sold Date 04/14/25
Style Farmhouse
Bedrooms 4
Full Baths 2
Half Baths 1
HOA Fees $62
HOA Y/N Yes
Originating Board MLS United
Year Built 2021
Annual Tax Amount $3,284
Lot Size 0.440 Acres
Acres 0.44
Property Sub-Type Single Family Residence
Property Description
You're dream home has finally hit the market! Come check out everything Diamondhead has to offer, then head over to 9611 Laa La Way and fall in love! This 4 bed, 2.5 bath home has everything you're looking for. It sits on 2 large lots, fully fenced & high and dry at over 80ft above sea level! Enjoy the covered front and back porches with high ceilings finished in stained tongue and groove as well as an outdoor kitchen area and gas starter wood burning fireplace and TV hookup. Convenient 2 car side load garage. Spray foam shell insulation and home is wired for a 50 amp portable generator. Buried 120 gallon propane tank covers your tankless water heater and both gas fireplaces. Enjoy the convenience of your gas log living room fireplace during those colder Mississippi nights and bask in your expansive living room with cathedral ceilings adorned with custom wood beams. Your kitchen is equipped with black stainless steal appliances as well as a farmhouse sink, disposal, quartz countertops, custom cabinetry, pot filler, double wall ovens microwave drawer in island, as well as trash bin, but the best part is the butler's pantry! Turn the corner to a custom wet bar complete with ice maker and then open up into a large walk-in pantry with custom shelving! Headed out to the garage is the perfect ''catch all'' built-in mudroom storage, half bath and office. You will also find the stairs to the upstairs bedroom/bonus room and the pass through laundry room. Enjoy this split floor plan as your primary bedroom is tucked away on this side of the home and the kids on the other! Your primary ensuite was impeccably designed with separate soaking tub and large walk-in shower with rain head, double, separated vanities, water closet and a gorgeous custom walk-in closet, with storage island, another closet for all of your extras, perfect for a gun safe if you have one AND direct access to your laundry room! This one of a kind Diamondhead home has all the extras, was very thoroughly planned and constructed and is everything you're wanting! Don't wait! Come see it for yourself.
Location
State MS
County Hancock
Community Airport/Runway, Boating, Clubhouse, Fishing, Golf, Lake, Marina, Near Entertainment, Park, Playground, Pool, Restaurant, Sports Fields, Street Lights, Tennis Court(S)
Rooms
Other Rooms Barn(s)
Interior
Interior Features Beamed Ceilings, Bookcases, Built-in Features, Ceiling Fan(s), Crown Molding, Eat-in Kitchen, High Ceilings, Kitchen Island, Open Floorplan, Pantry, Primary Downstairs, Recessed Lighting, Storage, Vaulted Ceiling(s), Walk-In Closet(s), Wet Bar, Soaking Tub
Heating Central, Electric
Cooling Central Air, Electric
Flooring Luxury Vinyl
Fireplaces Type Gas Log, Gas Starter, Living Room, Propane, Other, Outside
Fireplace Yes
Appliance Cooktop, Dishwasher, Disposal, Ice Maker, Microwave, Refrigerator, Tankless Water Heater
Laundry In Hall, Laundry Room, Main Level, Sink, Other
Exterior
Exterior Feature Private Yard, Other
Parking Features Driveway, Garage Faces Side, Concrete
Garage Spaces 2.0
Community Features Airport/Runway, Boating, Clubhouse, Fishing, Golf, Lake, Marina, Near Entertainment, Park, Playground, Pool, Restaurant, Sports Fields, Street Lights, Tennis Court(s)
Utilities Available Electricity Connected, Sewer Connected, Water Connected, Fiber to the House, Propane
Roof Type Architectural Shingles
Porch Front Porch, Rear Porch
Garage No
Private Pool No
Building
Lot Description Fenced, Landscaped, Near Golf Course
Foundation Slab
Sewer Public Sewer
Water Public
Architectural Style Farmhouse
Level or Stories Two
Structure Type Private Yard,Other
New Construction No
Schools
Elementary Schools East Hancock
Middle Schools Hancock Middle School
High Schools Hancock
Others
HOA Fee Include Other
Tax ID 067f-2-26-082.000
Read Less Info
Want to know what your home might be worth? Contact us for a FREE valuation!

Our team is ready to help you sell your home for the highest possible price ASAP

Information is deemed to be reliable but not guaranteed. Copyright © 2025 MLS United, LLC.
"My job is to find and attract mastery-based agents to the office, protect the culture, and make sure everyone is happy! "






