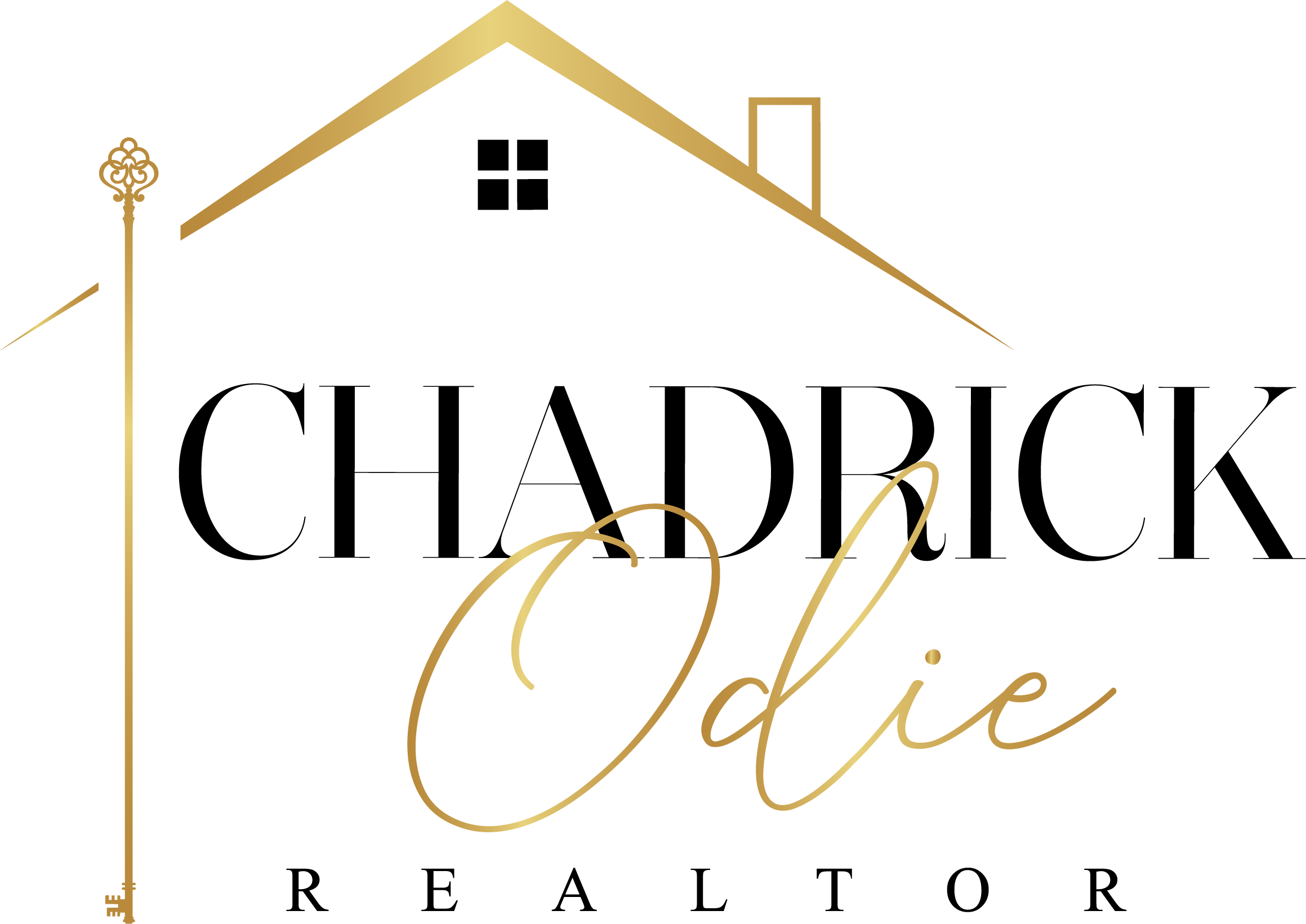$494,950
$494,950
For more information regarding the value of a property, please contact us for a free consultation.
3 Beds
3 Baths
2,452 SqFt
SOLD DATE : 04/11/2025
Key Details
Sold Price $494,950
Property Type Single Family Home
Sub Type Single Family Residence
Listing Status Sold
Purchase Type For Sale
Square Footage 2,452 sqft
Price per Sqft $201
Subdivision North Hill
MLS Listing ID 4102805
Sold Date 04/11/25
Bedrooms 3
Full Baths 2
Half Baths 1
HOA Fees $12/ann
HOA Y/N Yes
Originating Board MLS United
Year Built 2011
Annual Tax Amount $1,587
Lot Size 1.050 Acres
Acres 1.05
Property Sub-Type Single Family Residence
Property Description
Step onto the front porch and enter this stunning 3-bedroom, 2.5-bath, 2452 square foot totally furnished brick residence, boasting a sun-drenched living room that offers built-in bookshelves, gas fireplace, 11-foot ceilings, crown molding, and surround sound. The gourmet kitchen is a culinary dream with custom cabinetry, under-counter lighting, spice racks, pull-out trash cans, Bosch appliances, granite countertops, center island, gas stove with external exhaust, trash compactor and a pantry that is truly exceptional. The guest bedrooms offer a jack-and-jill bath, pocket doors, and 9' and 11' ceilings. The master suite is a peaceful oasis with 2 walk-in closets, corner tub, walk-in shower with rain showerhead. Noteworthy features include freshly painted throughout, ample storage, screened-in back porch, garden area, courtyard, 2 car garage with a utility garage and more. This property is a must-see. Put it on your list to view right away
Location
State MS
County Pearl River
Direction Hwy 11 North, right into North Hill, then take Right on Briarcliff. Home will be on the left
Interior
Interior Features Bookcases, Breakfast Bar, Built-in Features, Ceiling Fan(s), Crown Molding, Entrance Foyer, Granite Counters, High Speed Internet, His and Hers Closets, Kitchen Island, Open Floorplan, Pantry, Soaking Tub, Sound System, Storage, Tray Ceiling(s), Walk-In Closet(s)
Heating Central, Electric
Cooling Ceiling Fan(s), Central Air, Electric, Gas
Flooring Carpet, Tile, Wood
Fireplace Yes
Window Features Blinds,Double Pane Windows,Shutters,Window Treatments
Appliance Built-In Gas Oven, Dishwasher, Electric Water Heater, Microwave, Refrigerator, Stainless Steel Appliance(s), Trash Compactor, Vented Exhaust Fan, Washer, Water Heater
Exterior
Exterior Feature Courtyard, Other
Parking Features Driveway, Garage Door Opener, Golf Cart Garage, Storage
Garage Spaces 2.0
Pool Above Ground
Utilities Available Cable Connected, Electricity Connected, Sewer Not Available, Water Connected, Propane, Underground Utilities
Roof Type Architectural Shingles
Garage No
Private Pool Yes
Building
Lot Description Cleared, Corners Marked, Level
Foundation Slab
Sewer Septic Tank
Water Community
Level or Stories One
Structure Type Courtyard,Other
New Construction No
Others
HOA Fee Include Other
Tax ID 5-17-7-36-000-070-3900
Read Less Info
Want to know what your home might be worth? Contact us for a FREE valuation!

Our team is ready to help you sell your home for the highest possible price ASAP

Information is deemed to be reliable but not guaranteed. Copyright © 2025 MLS United, LLC.
"My job is to find and attract mastery-based agents to the office, protect the culture, and make sure everyone is happy! "






