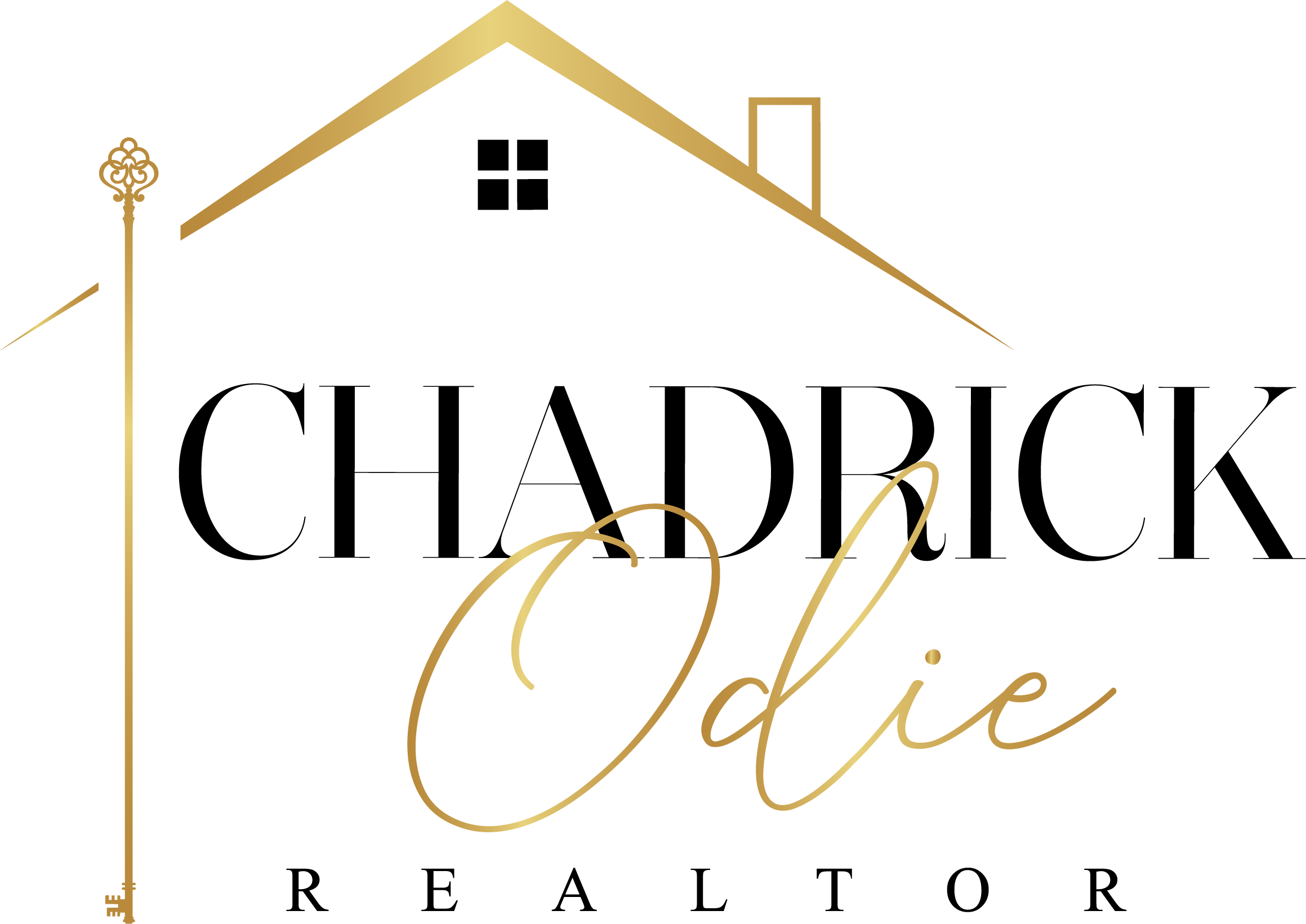$329,000
$329,000
For more information regarding the value of a property, please contact us for a free consultation.
4 Beds
3 Baths
1,750 SqFt
SOLD DATE : 04/21/2025
Key Details
Sold Price $329,000
Property Type Single Family Home
Sub Type Single Family Residence
Listing Status Sold
Purchase Type For Sale
Square Footage 1,750 sqft
Price per Sqft $188
Subdivision Creekwood Estates
MLS Listing ID 4103386
Sold Date 04/21/25
Bedrooms 4
Full Baths 3
Originating Board MLS United
Year Built 1998
Annual Tax Amount $1,622
Lot Size 2.500 Acres
Acres 2.5
Lot Dimensions 127 x 607 x 275 x 744
Property Sub-Type Single Family Residence
Property Description
Welcome to you private retreat nestled on 2.65 acre of pristine land surrounded by mature oak trees and magnolias!! This stunning home boast high beamed ceilings, open floor plan, hardwood floors & ceramic tile throughout - no carpet. The kitchen features granite countertops, stainless appliances including refrigerator& dishwasher. Washer /dryer included in the sale!! Enjoy the tranquility of the wrap around porch over looking the serene landscape with access to the Tuxachanie Creek in your own backyard; adding to the peaceful ambiance. Perfect for fishing, kayaking !! This home also offers a whole house water filtration system , an elevator for easy access , brand new AC unit, and a storage shed w/electricity. Entertain your guest with the peaceful sitting area below the house & pool table included in the sale. Don't miss your opportunity to own your own slice of paradise!! Conveniently located within miles of I-10, hwy 15, shopping entertainment , Keesler Air Force Base. About 10 -15 minutes to the sandy beaches of the Gulf Coast!!
Location
State MS
County Harrison
Rooms
Other Rooms Workshop
Interior
Interior Features Ceiling Fan(s), Elevator, Entrance Foyer, Granite Counters, His and Hers Closets, Open Floorplan, Vaulted Ceiling(s)
Heating Central, Heat Pump
Cooling Central Air, Heat Pump
Flooring Ceramic Tile, Hardwood, Vinyl
Fireplace No
Window Features Aluminum Frames,Blinds
Appliance Dishwasher, Electric Range, Electric Water Heater, Refrigerator, Washer/Dryer, Water Purifier
Laundry Laundry Room, Main Level
Exterior
Exterior Feature None
Parking Features Carport, Covered, Gravel
Carport Spaces 2
Utilities Available Electricity Connected, Sewer Connected, Water Connected, See Remarks
Waterfront Description Creek
Roof Type Asphalt Shingle
Porch Porch, Wrap Around
Garage No
Private Pool No
Building
Foundation Pilings/Steel/Wood, Raised
Sewer Septic Tank
Water Well
Level or Stories One
Structure Type None
New Construction No
Schools
Elementary Schools D'Iberville
Middle Schools D'Iberville
High Schools D'Iberville
Others
Tax ID 1306-20-004.053
Read Less Info
Want to know what your home might be worth? Contact us for a FREE valuation!

Our team is ready to help you sell your home for the highest possible price ASAP

Information is deemed to be reliable but not guaranteed. Copyright © 2025 MLS United, LLC.
"My job is to find and attract mastery-based agents to the office, protect the culture, and make sure everyone is happy! "






