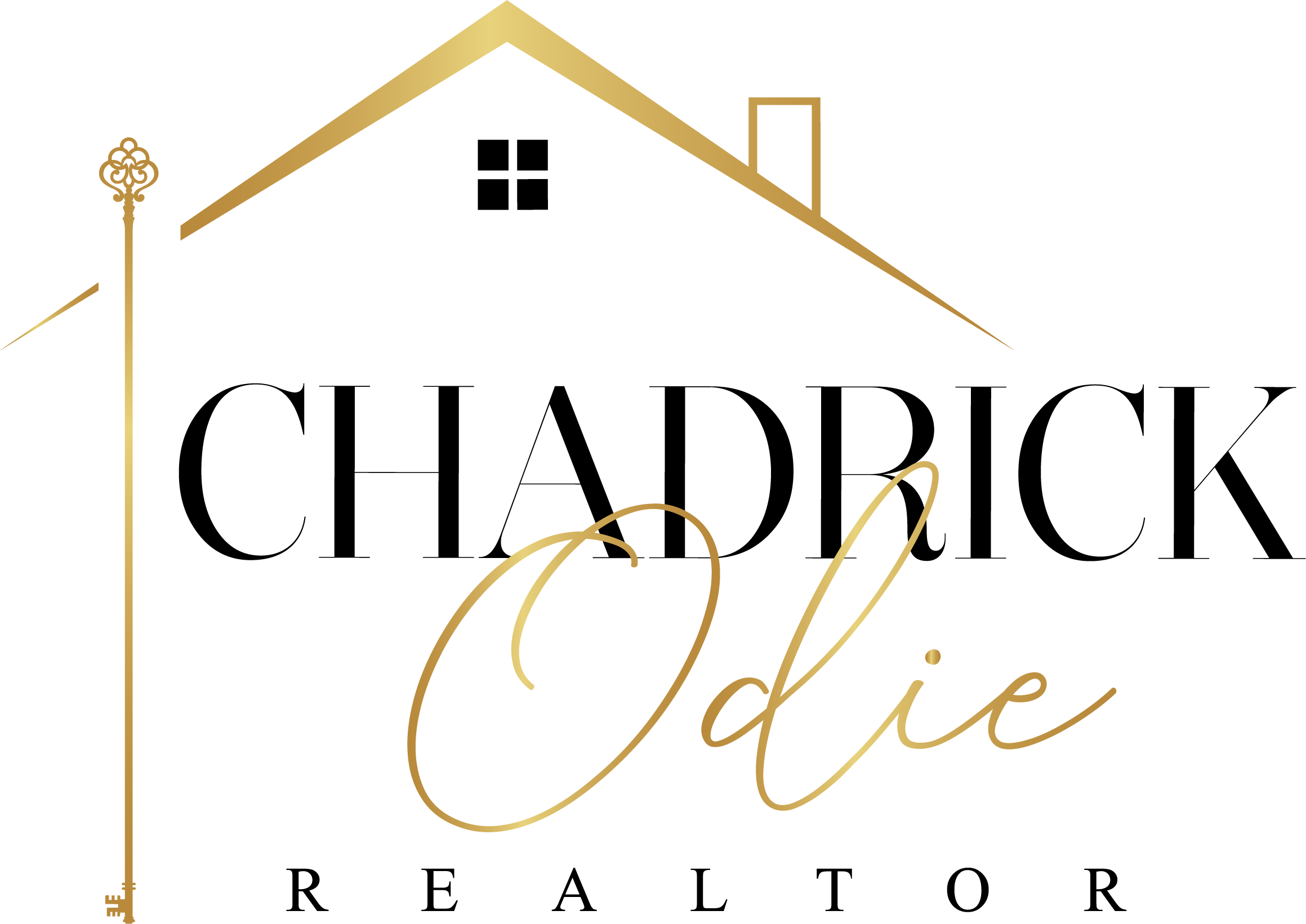$355,000
$355,000
For more information regarding the value of a property, please contact us for a free consultation.
3 Beds
2 Baths
2,169 SqFt
SOLD DATE : 04/22/2025
Key Details
Sold Price $355,000
Property Type Single Family Home
Sub Type Single Family Residence
Listing Status Sold
Purchase Type For Sale
Square Footage 2,169 sqft
Price per Sqft $163
Subdivision Mill Ridge South
MLS Listing ID 4103631
Sold Date 04/22/25
Style Ranch
Bedrooms 3
Full Baths 2
Originating Board MLS United
Year Built 2007
Annual Tax Amount $1,896
Lot Size 1.800 Acres
Acres 1.8
Property Sub-Type Single Family Residence
Property Description
Luxurious Country Living on 1.8 Acres
Welcome to your dream retreat, where peaceful country living meets modern luxury. Nestled on a sprawling 1.8-acre lot, this beautifully maintained home offers the perfect blend of comfort, style, and tranquility. From the moment you step inside, you'll be captivated by the open floor plan, designed to maximize both space and natural light. The spacious living area is perfect for cozy nights in or hosting unforgettable gatherings.
The gourmet kitchen is a chef's delight, featuring gleaming granite countertops, a large island, and a premium Jen Air gas stove, making it a true centerpiece for entertaining and everyday cooking. The large master suite is your personal oasis, boasting an extra-large walk-in closet and a spa-like master bath with two separate vanities, a walk-in shower, and a jacuzzi-style tub, offering the ultimate space to unwind.
Step outside to the covered back deck and patio, where you can sip your morning coffee, host weekend BBQs, or relax in your private hot tub, perfect for unwinding after a long day. The garage is equipped with a 240V outlet, ideal for electric vehicles, tools, or a workshop setup. Plus, there's an 11x11 outbuilding, providing extra storage for all your outdoor equipment, hobbies, or seasonal décor.
To top it off, the home's roof is only 3 years old and comes with a transferable warranty, giving you added security and long-term peace of mind. Homes like this—offering style, space, and serenity—don't stay on the market for long. Don't miss your chance to own this incredible property. Schedule your private tour today!
Location
State MS
County Harrison
Rooms
Other Rooms Outbuilding
Interior
Interior Features Crown Molding, Double Vanity, High Ceilings, Kitchen Island, Open Floorplan, Pantry, Primary Downstairs, Soaking Tub, Stone Counters, Tray Ceiling(s), Vaulted Ceiling(s), Walk-In Closet(s), Breakfast Bar, Granite Counters
Heating Central, Electric
Cooling Central Air
Flooring Luxury Vinyl, Ceramic Tile, Concrete, Painted/Stained
Fireplace No
Window Features Double Pane Windows
Appliance Dishwasher, Electric Water Heater, Exhaust Fan, Free-Standing Electric Oven, Free-Standing Gas Range, Free-Standing Refrigerator, Gas Cooktop, Microwave, Refrigerator, Stainless Steel Appliance(s), Vented Exhaust Fan
Laundry Electric Dryer Hookup, Inside, Laundry Room, Washer Hookup
Exterior
Parking Features Garage Faces Side, Paved
Garage Spaces 2.0
Utilities Available Cable Available, Electricity Connected, Phone Available, Sewer Connected, Water Connected, Propane
Roof Type Architectural Shingles
Porch Deck, Rear Porch
Garage No
Private Pool No
Building
Lot Description Rectangular Lot
Foundation Chainwall
Sewer Septic Tank
Water Public
Architectural Style Ranch
Level or Stories One
New Construction No
Others
Tax ID 0804-27-012.007
Read Less Info
Want to know what your home might be worth? Contact us for a FREE valuation!

Our team is ready to help you sell your home for the highest possible price ASAP

Information is deemed to be reliable but not guaranteed. Copyright © 2025 MLS United, LLC.
"My job is to find and attract mastery-based agents to the office, protect the culture, and make sure everyone is happy! "






