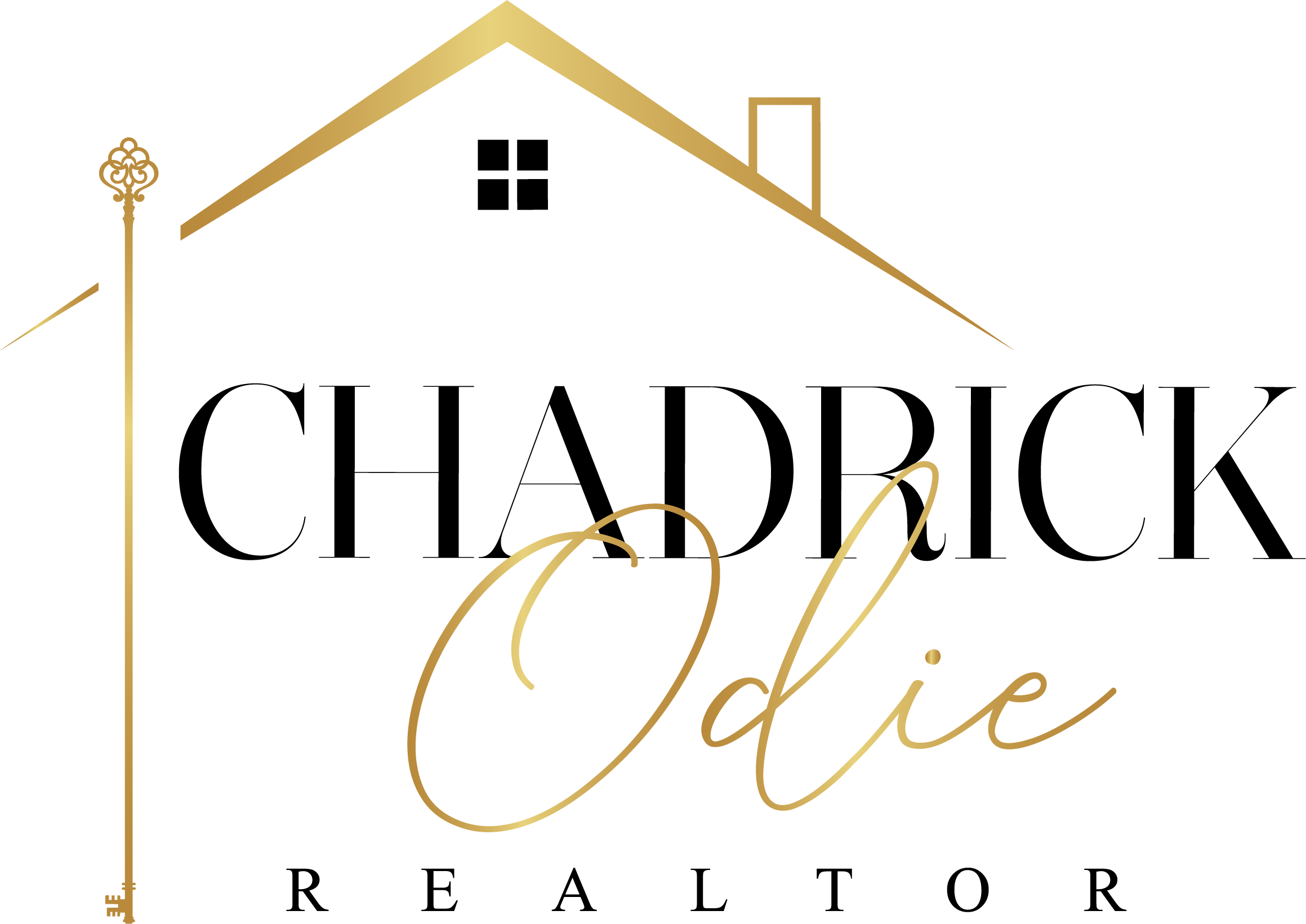$394,900
$394,900
For more information regarding the value of a property, please contact us for a free consultation.
4 Beds
3 Baths
2,052 SqFt
SOLD DATE : 04/25/2025
Key Details
Sold Price $394,900
Property Type Single Family Home
Sub Type Single Family Residence
Listing Status Sold
Purchase Type For Sale
Square Footage 2,052 sqft
Price per Sqft $192
Subdivision Ole Magnolia
MLS Listing ID 4092984
Sold Date 04/25/25
Style Farmhouse,French Acadian
Bedrooms 4
Full Baths 3
HOA Fees $16
HOA Y/N Yes
Originating Board MLS United
Year Built 2024
Annual Tax Amount $481
Lot Size 0.890 Acres
Acres 0.89
Property Sub-Type Single Family Residence
Property Description
Welcome to Ole Magnolia where country living is at its best! Sitting on .89 acres is this gorgeous 4 bedroom 3 bath new home construction! This home has it all from its beautiful front wooden doorway entrance to its rear exiting glass door that leads you to the covered back porch. Upon entry you will notice the beautiful wooden beams that divide the family room from the gourmet kitchen. Countertops throughout home are majority quartz with a little bit of butcher-block to add that warming touch. The kitchen features custom cabinets with upper and lower lighting. A farmhouse sink sits in the huge eat-in island, plus you may have a family meal in the dining nook. The master is located toward the back of the home giving you that much needed privacy from the rest of the home. It features a wood trayed ceiling and a spa like retreat bathroom with soaker tub and custom shower. The master bath also has lots of extra storage cabinets and a huge walk-in closet with built-ins. Don's sit and let this hot summer deal fall away, Call your realtor today!!!
Location
State MS
County Rankin
Community Hiking/Walking Trails, Park, Playground, Sports Fields
Direction FROM I-20E TAKE EXIT 54 ONTO MS HWY 18 SOUTH (home depot). FOLLOW TILL 4-WAY IN PUCKETT, MS & TAKE LEFT ONTO HWY 13 NORTH. TAKE THE FIRST RIGHT ONTO BURNHAM RD SOUTH (by Post Office). TURN INTO OLE MAGNOLIA SUBDIVISION ON LEFT. 106 OLE MAGNOLIA IIS THE 2ND DRIVEWAY ON RIGHT.
Interior
Interior Features Bar, Bookcases, Breakfast Bar, Built-in Features, Ceiling Fan(s), Crown Molding, Double Vanity, Eat-in Kitchen, Kitchen Island, Open Floorplan, Pantry, Recessed Lighting, Soaking Tub, Tray Ceiling(s), Walk-In Closet(s), Wired for Sound
Heating Central, Fireplace(s), Natural Gas
Cooling Ceiling Fan(s), Central Air, Electric, Gas
Flooring Concrete
Fireplaces Type Gas Log, Ventless, Outside
Fireplace Yes
Window Features Insulated Windows,Vinyl
Appliance Dishwasher, Disposal, Free-Standing Gas Range, Tankless Water Heater
Laundry Electric Dryer Hookup, Inside, Laundry Room, Sink, Washer Hookup
Exterior
Exterior Feature Lighting, Private Entrance
Parking Features Garage Door Opener, Lighted, Paved, Storage, Concrete
Garage Spaces 2.0
Community Features Hiking/Walking Trails, Park, Playground, Sports Fields
Utilities Available Electricity Connected, Natural Gas Connected, Sewer Connected, Cat-5 Prewired, Underground Utilities, Natural Gas in Kitchen
Waterfront Description None
Roof Type Architectural Shingles
Porch Front Porch
Garage No
Private Pool No
Building
Lot Description Few Trees, Landscaped, Rectangular Lot
Foundation Post-Tension, Slab
Sewer Public Sewer
Water Public
Architectural Style Farmhouse, French Acadian
Level or Stories One
Structure Type Lighting,Private Entrance
New Construction Yes
Schools
Elementary Schools Puckett
Middle Schools Puckett
High Schools Puckett
Others
HOA Fee Include Maintenance Grounds,Management
Tax ID P02h-000024-00020
Read Less Info
Want to know what your home might be worth? Contact us for a FREE valuation!

Our team is ready to help you sell your home for the highest possible price ASAP

Information is deemed to be reliable but not guaranteed. Copyright © 2025 MLS United, LLC.
"My job is to find and attract mastery-based agents to the office, protect the culture, and make sure everyone is happy! "






