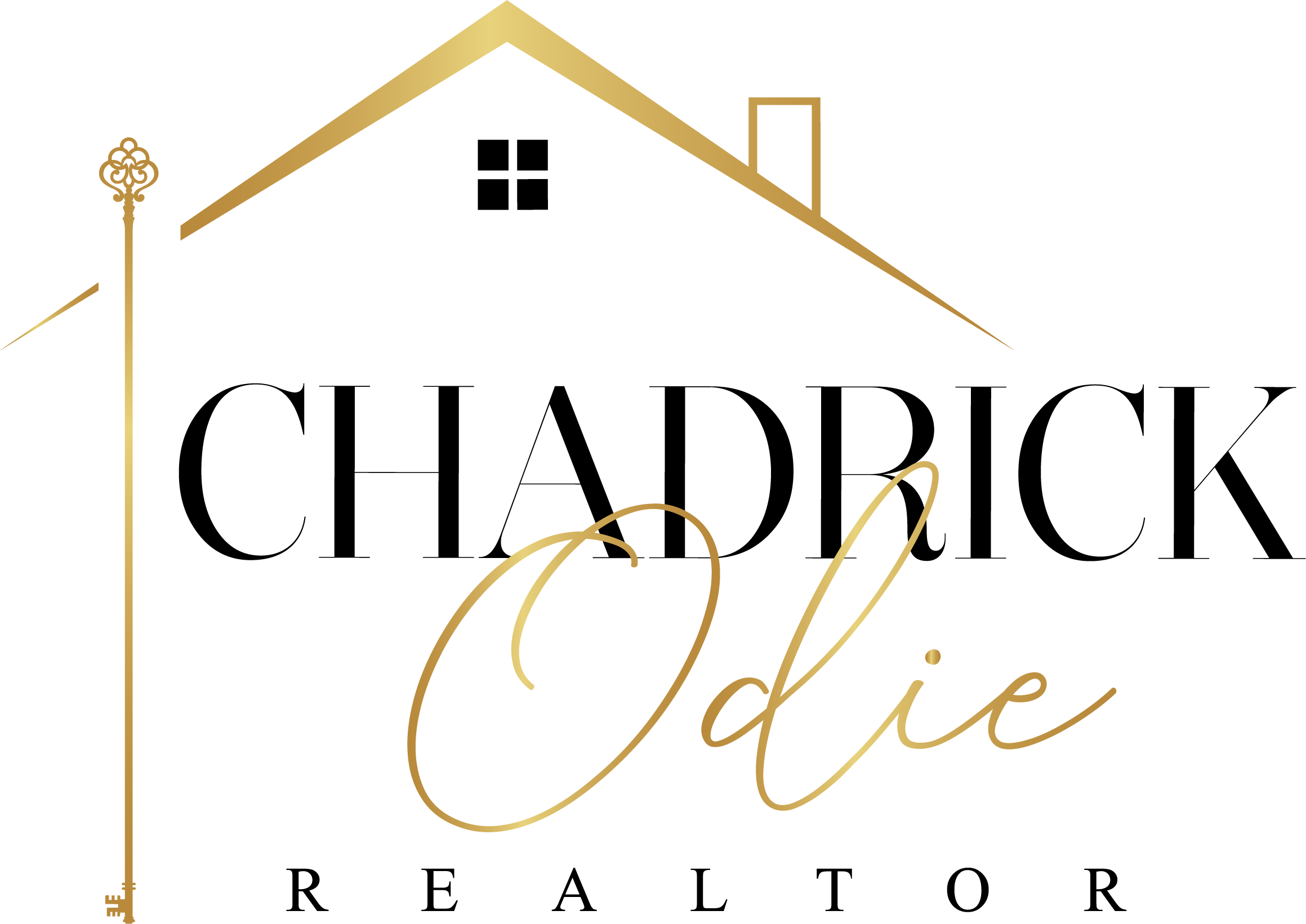$549,900
$549,900
For more information regarding the value of a property, please contact us for a free consultation.
5 Beds
3 Baths
3,356 SqFt
SOLD DATE : 04/30/2025
Key Details
Sold Price $549,900
Property Type Single Family Home
Sub Type Single Family Residence
Listing Status Sold
Purchase Type For Sale
Square Footage 3,356 sqft
Price per Sqft $163
Subdivision Dawkins Farm
MLS Listing ID 4071751
Sold Date 04/30/25
Style Traditional
Bedrooms 5
Full Baths 3
HOA Fees $91/ann
HOA Y/N Yes
Originating Board MLS United
Year Built 2024
Annual Tax Amount $768
Lot Size 7,405 Sqft
Acres 0.17
Property Sub-Type Single Family Residence
Property Description
Experience the perfect blend of luxury and comfort in this stunning Abbott floor plan in the sought-after Dawkins Farm community! This 5-bedroom, 3-bath home spans an impressive 3,356 sq. ft., offering a layout ideal for both entertaining and everyday living. The kitchen features a sleek range hood, custom cabinetry, and stainless-steel appliances, flowing seamlessly into the spacious great room with a cozy fireplace. The primary suite, boasts a spa-like bath with a soaking tub, walk-in shower, and expansive closet. Upstairs, a versatile bonus room and additional bedrooms provide ample space for guests, a home office, or a media room. With its three-car garage, covered patio, and premium finishes throughout, this home is move-in ready and waiting for you.
Location
State MS
County Desoto
Direction Hwy 305 South to College Road. Turn right and go one mile & the subdivision is on the right. Turn right on Peabody Place Drive.
Interior
Interior Features Ceiling Fan(s), Crown Molding, Double Vanity, Eat-in Kitchen, High Ceilings, Kitchen Island, Open Floorplan, Pantry, Primary Downstairs, Walk-In Closet(s)
Heating Central
Cooling Ceiling Fan(s), Central Air
Flooring Carpet, Tile, Wood
Fireplaces Type Gas Log, Great Room, Ventless
Fireplace Yes
Window Features Low-Emissivity Windows,Double Pane Windows,Vinyl
Appliance Dishwasher, Disposal, Microwave, Range Hood
Laundry Laundry Room
Exterior
Exterior Feature None
Parking Features Attached, Garage Door Opener, Garage Faces Side
Garage Spaces 3.0
Utilities Available Cable Available, Electricity Connected, Water Connected
Roof Type Architectural Shingles
Porch Porch
Garage Yes
Private Pool No
Building
Lot Description Landscaped
Foundation Slab
Sewer Public Sewer
Water Public
Architectural Style Traditional
Level or Stories Two
Structure Type None
New Construction Yes
Schools
Elementary Schools Olive Branch
Middle Schools Olive Branch
High Schools Olive Branch
Others
HOA Fee Include Management
Tax ID 2062090600001500
Read Less Info
Want to know what your home might be worth? Contact us for a FREE valuation!

Our team is ready to help you sell your home for the highest possible price ASAP

Information is deemed to be reliable but not guaranteed. Copyright © 2025 MLS United, LLC.
"My job is to find and attract mastery-based agents to the office, protect the culture, and make sure everyone is happy! "






