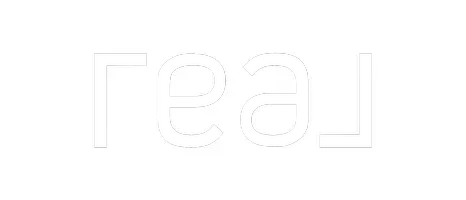$375,000
$375,000
For more information regarding the value of a property, please contact us for a free consultation.
4 Beds
4 Baths
2,740 SqFt
SOLD DATE : 06/10/2025
Key Details
Sold Price $375,000
Property Type Single Family Home
Sub Type Single Family Residence
Listing Status Sold
Purchase Type For Sale
Square Footage 2,740 sqft
Price per Sqft $136
Subdivision Metes And Bounds
MLS Listing ID 4089324
Sold Date 06/10/25
Bedrooms 4
Full Baths 3
Half Baths 1
Year Built 2015
Annual Tax Amount $1,370
Lot Size 1.240 Acres
Acres 1.24
Property Sub-Type Single Family Residence
Source MLS United
Property Description
This beautifully custom designed 4-bedroom, 3.5-bathroom, 2,740 sq. ft. home offers a perfect blend of comfort and energy efficiency. Constructed with 16-gauge metal studs throughout, both exterior and interior, this residence is built to last. The open-concept living and dining areas create an inviting space, ideal for entertaining. The kitchen is a chef's dream, featuring a Wolf gas stove, an oversized walk-in pantry, and ample countertops and cabinetry. The primary suite is a retreat in itself, complete with dual closets, a large soaking tub, a walk-in shower, and a private water closet. The suite is complemented by double sinks and thoughtful design. Two guest bedrooms share a convenient jack and jill bathroom, providing comfort and privacy for family or guests. Additional features include a cozy wood-burning fireplace, two tankless water heaters, wide hallways, and a spacious laundry room with a sink. The home also offers covered front and back porches, perfect for enjoying the serene rural surroundings. Situated well back from the main road, this property provides exceptional privacy.
Location
State MS
County Harrison
Community Near Entertainment
Direction From Hwy 67 turn south onto Big John Rd. Gravel driveway to the home will be on your left. From Hudson-Krohn Rd turn onto Big John Rd at the stop sign. Gravel driveway to the home will be on your right. (driveway is in between two other homes)
Interior
Interior Features Breakfast Bar, Ceiling Fan(s), Crown Molding, Entrance Foyer, Granite Counters, High Ceilings, His and Hers Closets, Kitchen Island, Open Floorplan, Pantry, Recessed Lighting, Soaking Tub, Storage, Walk-In Closet(s)
Heating Electric, Fireplace(s)
Cooling Ceiling Fan(s), Electric
Flooring Carpet, Ceramic Tile
Fireplaces Type Living Room
Fireplace Yes
Window Features Insulated Windows
Appliance Built-In Electric Range, Dishwasher, Disposal, Gas Cooktop, Refrigerator, Tankless Water Heater
Laundry Electric Dryer Hookup, Laundry Room, Washer Hookup
Exterior
Exterior Feature Rain Gutters
Parking Features Driveway, Gravel
Community Features Near Entertainment
Utilities Available Electricity Connected, Propane Connected
Roof Type Architectural Shingles
Porch Front Porch, Rear Porch
Garage No
Private Pool No
Building
Lot Description Cleared
Foundation Slab
Sewer Septic Tank
Water Well
Level or Stories One
Structure Type Rain Gutters
New Construction No
Schools
Elementary Schools D'Iberville
Middle Schools D'Iberville
High Schools D'Iberville
Others
Tax ID 1207a-01-016.001
Read Less Info
Want to know what your home might be worth? Contact us for a FREE valuation!

Our team is ready to help you sell your home for the highest possible price ASAP

Information is deemed to be reliable but not guaranteed. Copyright © 2025 MLS United, LLC.
"My job is to find and attract mastery-based agents to the office, protect the culture, and make sure everyone is happy! "






