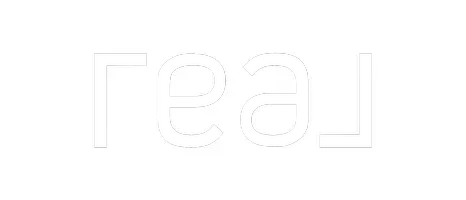$279,000
$279,000
For more information regarding the value of a property, please contact us for a free consultation.
3 Beds
3 Baths
1,821 SqFt
SOLD DATE : 06/13/2025
Key Details
Sold Price $279,000
Property Type Single Family Home
Sub Type Single Family Residence
Listing Status Sold
Purchase Type For Sale
Square Footage 1,821 sqft
Price per Sqft $153
Subdivision Belhaven
MLS Listing ID 4109484
Sold Date 06/13/25
Style Traditional
Bedrooms 3
Full Baths 3
HOA Y/N Yes
Year Built 1939
Annual Tax Amount $2,744
Lot Size 6,969 Sqft
Acres 0.16
Property Sub-Type Single Family Residence
Source MLS United
Property Description
Idyllic Belhaven cottage with all the amenities you've been looking for! Let's begin with the inviting screened porch with its view of this beautiful street and the friendly neighbors who pass by. Within, find 3 bedrooms and 3 baths, yes THREE BATHS. The well-arranged floor plan has a primary suite on the rear of the house, separated from the other two bedrooms. The primary bath features a soaking tub, separate shower, long vanity and a large walk-in closet -- features rarely found in homes of this vintage. The well-planned kitchen is open to a gathering room via a handsome wood pass-through, a plus for entertaining family and friends. The kitchen features brand-new flooring, stainless steel appliances, double wall ovens, and gas cooktop. Refrigerator remains, as well as the washer and dryer in the adjacent laundry room. In addition to the gathering room there is also a living room and a dining room. A tiled sunroom leads to a L-shaped back porch that overlooks the fenced backyard. There is covered parking that abuts the house, plus a big storage room. Gleaming wood floors (original 1930's)) have just been refinished., This lovely home has just been painted inside and out and is move-in ready. With its long list of exceptional features, this house will check all your boxes! Call your agent today.
Location
State MS
County Hinds
Direction From Riverside Drive, turn onto Devine; house is on the left
Rooms
Other Rooms Outbuilding, Storage
Interior
Interior Features Breakfast Bar, Ceiling Fan(s), Crown Molding, Double Vanity, High Ceilings, High Speed Internet, Open Floorplan, Pantry, Primary Downstairs, Recessed Lighting, Soaking Tub, Storage, Tile Counters, Walk-In Closet(s)
Heating Central, Natural Gas
Cooling Central Air
Flooring Luxury Vinyl, Ceramic Tile, Wood
Fireplace No
Appliance Cooktop, Dishwasher, Dryer, Exhaust Fan, Gas Cooktop, Microwave, Range Hood, Washer/Dryer
Laundry Laundry Closet
Exterior
Exterior Feature Private Yard
Parking Features Carport, Driveway, Storage, Concrete
Carport Spaces 1
Utilities Available Cable Available, Natural Gas Connected, Sewer Connected, Water Connected, Natural Gas in Kitchen
Roof Type Architectural Shingles
Porch Front Porch, Rear Porch, Screened
Garage No
Private Pool No
Building
Lot Description City Lot, Fenced, Few Trees, Level
Foundation Conventional
Sewer Public Sewer
Water Public
Architectural Style Traditional
Level or Stories One
Structure Type Private Yard
New Construction No
Schools
Elementary Schools Davis Magnet
Middle Schools Bailey Apac
High Schools Murrah
Others
HOA Fee Include Other
Tax ID 0009-0028-000
Read Less Info
Want to know what your home might be worth? Contact us for a FREE valuation!

Our team is ready to help you sell your home for the highest possible price ASAP

Information is deemed to be reliable but not guaranteed. Copyright © 2025 MLS United, LLC.
"My job is to find and attract mastery-based agents to the office, protect the culture, and make sure everyone is happy! "






