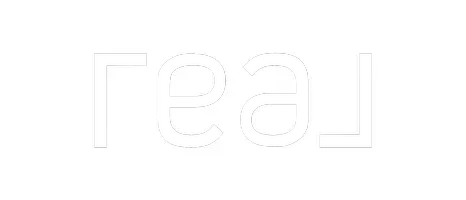$330,000
$330,000
For more information regarding the value of a property, please contact us for a free consultation.
4 Beds
3 Baths
2,306 SqFt
SOLD DATE : 06/30/2025
Key Details
Sold Price $330,000
Property Type Single Family Home
Sub Type Single Family Residence
Listing Status Sold
Purchase Type For Sale
Square Footage 2,306 sqft
Price per Sqft $143
Subdivision Eagle Point
MLS Listing ID 4109625
Sold Date 06/30/25
Bedrooms 4
Full Baths 2
Half Baths 1
Year Built 2021
Annual Tax Amount $2,493
Lot Size 0.260 Acres
Acres 0.26
Lot Dimensions 87 x 145 x 74 x 143
Property Sub-Type Single Family Residence
Source MLS United
Property Description
Welcome to this almost new Victoria split floor plan! You will love the large open floor plan with the primary suite on one side and the other 3 bedrooms on the opposite side. The second bathrooom also has a double sink! The large primary bedroom has a relaxing garden tub and walk-in shower. The kitchen features an island and plenty of cabinets and corner pantry for storage. Step outside to your back porch and large back yard. The yard has 3 above ground garden beds and a large playground area. There is also a gravel side parking area great for an RV. The front and back yard are set up with a watering system for the garden and flowers. Come tour this home now before you miss out!
Location
State MS
County Harrison
Community Curbs, Near Entertainment, Park, Tennis Court(S), Other
Direction -from I-10, take exit 41 Woolmarket -go south on W Oaklawn Rd -continue straight on W Oaklawn Rd -drive 2.5 miles to 11195 Shorecrest Dr
Interior
Interior Features Bookcases, Built-in Features, Ceiling Fan(s), Double Vanity, Granite Counters, High Speed Internet, Kitchen Island, Open Floorplan, Pantry, Primary Downstairs, Soaking Tub, Walk-In Closet(s)
Heating Central, Electric
Cooling Central Air
Flooring Luxury Vinyl, Carpet
Fireplace No
Appliance Dishwasher, Electric Range, Microwave, Refrigerator, Stainless Steel Appliance(s), Water Heater
Laundry Electric Dryer Hookup, Laundry Room, Main Level, Washer Hookup
Exterior
Exterior Feature Garden, Rain Gutters
Parking Features Attached, Garage Faces Front, RV Access/Parking, Concrete
Garage Spaces 2.0
Community Features Curbs, Near Entertainment, Park, Tennis Court(s), Other
Utilities Available Cable Available, Electricity Connected, Phone Available, Sewer Connected, Water Connected, Fiber to the House
Roof Type Asphalt Shingle
Porch Front Porch, Rear Porch
Garage Yes
Private Pool No
Building
Lot Description Fenced, Garden
Foundation Slab
Sewer Public Sewer
Water Public
Level or Stories One
Structure Type Garden,Rain Gutters
New Construction No
Schools
Elementary Schools Woolmarket
Middle Schools N Woolmarket Elem & Middle
High Schools D'Iberville
Others
Tax ID 1008p-02-006.002
Read Less Info
Want to know what your home might be worth? Contact us for a FREE valuation!

Our team is ready to help you sell your home for the highest possible price ASAP

Information is deemed to be reliable but not guaranteed. Copyright © 2025 MLS United, LLC.
"My job is to find and attract mastery-based agents to the office, protect the culture, and make sure everyone is happy! "






